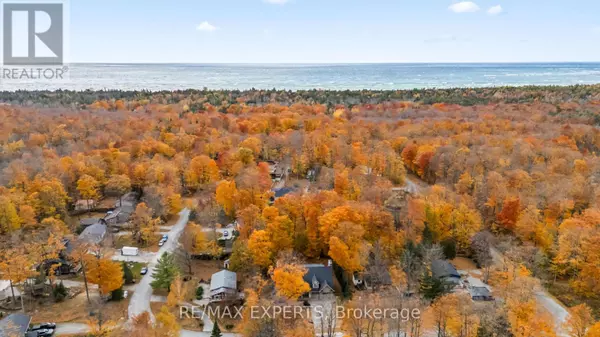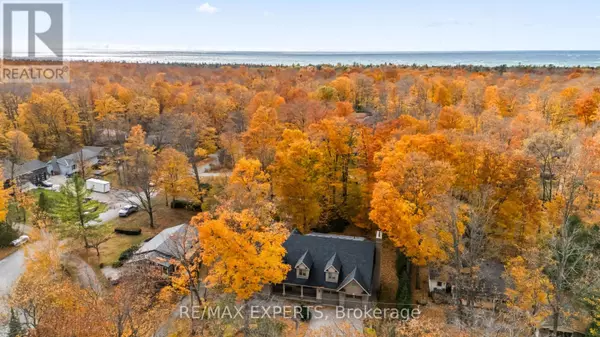
8 Beds
6 Baths
3,499 SqFt
8 Beds
6 Baths
3,499 SqFt
Key Details
Property Type Single Family Home
Sub Type Freehold
Listing Status Active
Purchase Type For Sale
Square Footage 3,499 sqft
Price per Sqft $511
MLS® Listing ID X9768245
Bedrooms 8
Originating Board Toronto Regional Real Estate Board
Property Description
Location
Province ON
Rooms
Extra Room 1 Second level 3.8 m X 3 m Bedroom 5
Extra Room 2 Second level 4.2 m X 5.6 m Primary Bedroom
Extra Room 3 Second level 4.2 m X 4.1 m Bedroom 2
Extra Room 4 Second level 3.4 m X 3.5 m Bedroom 3
Extra Room 5 Second level 3.7 m X 5.5 m Bedroom 4
Extra Room 6 Basement 6.7 m X 5.5 m Recreational, Games room
Interior
Heating Forced air
Cooling Central air conditioning
Flooring Hardwood, Cork, Ceramic
Fireplaces Number 2
Exterior
Garage Yes
Waterfront No
View Y/N No
Total Parking Spaces 6
Private Pool No
Building
Story 2
Sewer Septic System
Others
Ownership Freehold

"My job is to find and attract mastery-based agents to the office, protect the culture, and make sure everyone is happy! "







