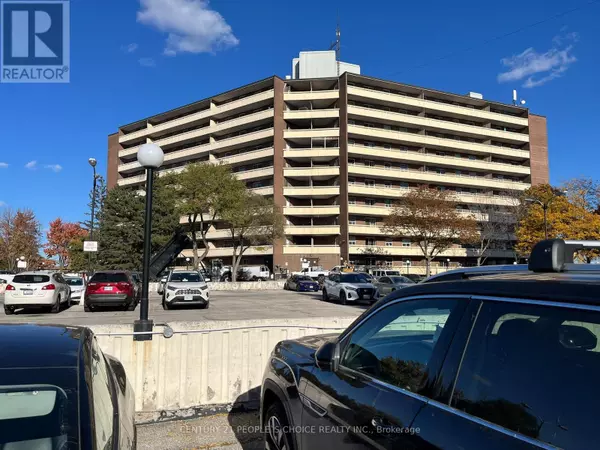
2 Beds
1 Bath
899 SqFt
2 Beds
1 Bath
899 SqFt
Key Details
Property Type Condo
Sub Type Condominium/Strata
Listing Status Active
Purchase Type For Sale
Square Footage 899 sqft
Price per Sqft $572
Subdivision Malton
MLS® Listing ID W9769384
Bedrooms 2
Condo Fees $620/mo
Originating Board Toronto Regional Real Estate Board
Property Description
Location
Province ON
Rooms
Extra Room 1 Main level 3.9 m X 3.5 m Living room
Extra Room 2 Main level 3.1 m X 3.5 m Dining room
Extra Room 3 Main level 4.1 m X 3.8 m Bedroom
Extra Room 4 Main level 3.3 m X 3.8 m Bedroom 2
Extra Room 5 Main level 2.8 m X 2.6 m Kitchen
Extra Room 6 Main level 2.9 m X 1.6 m Laundry room
Interior
Heating Baseboard heaters
Exterior
Garage No
Community Features Pet Restrictions
Waterfront No
View Y/N No
Total Parking Spaces 1
Private Pool No
Others
Ownership Condominium/Strata

"My job is to find and attract mastery-based agents to the office, protect the culture, and make sure everyone is happy! "







