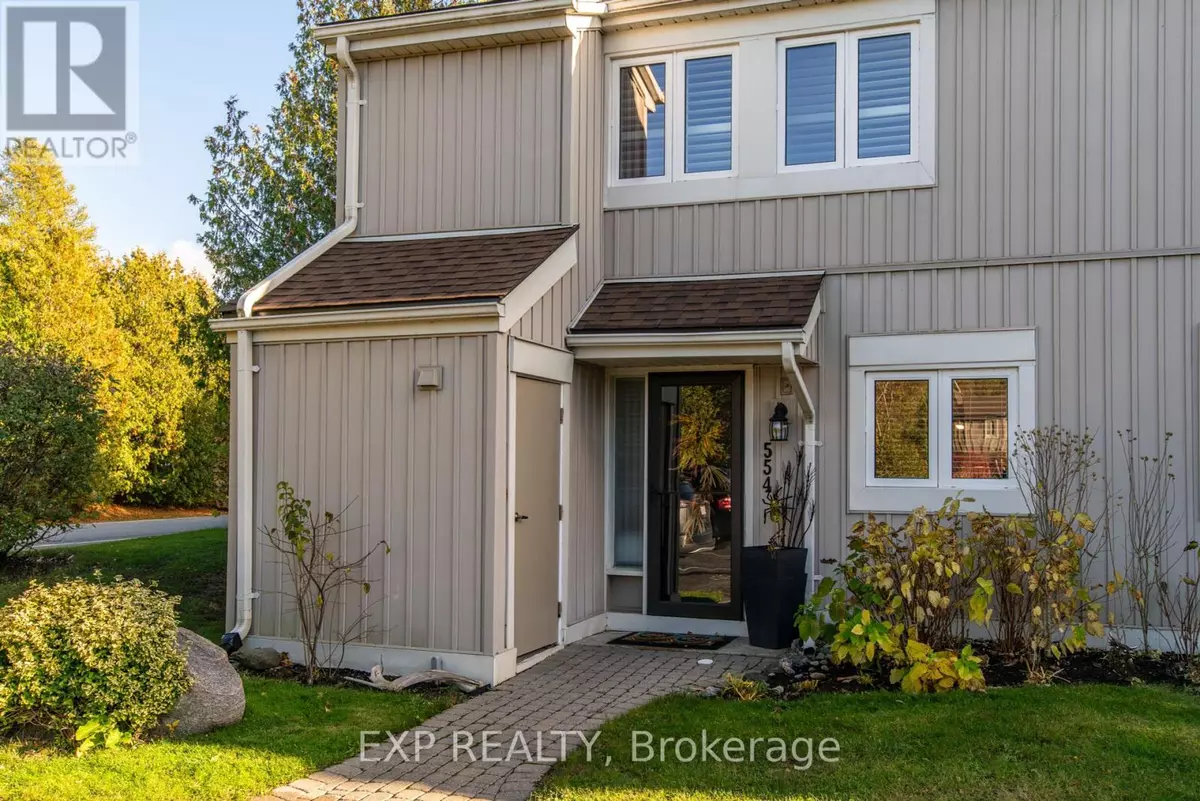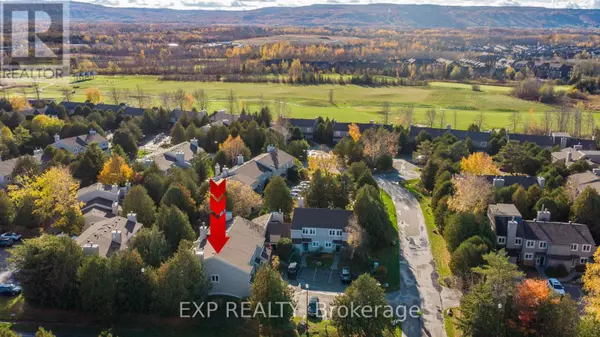
3 Beds
3 Baths
1,199 SqFt
3 Beds
3 Baths
1,199 SqFt
Key Details
Property Type Condo
Sub Type Condominium/Strata
Listing Status Active
Purchase Type For Sale
Square Footage 1,199 sqft
Price per Sqft $515
Subdivision Collingwood
MLS® Listing ID S9770289
Bedrooms 3
Half Baths 1
Condo Fees $480/mo
Originating Board Toronto Regional Real Estate Board
Property Description
Location
Province ON
Rooms
Extra Room 1 Second level 3.88 m X 3.77 m Primary Bedroom
Extra Room 2 Second level 1.53 m X 2.66 m Bathroom
Extra Room 3 Second level 2.27 m X 3.93 m Bedroom 2
Extra Room 4 Second level 3.15 m X 3.01 m Bedroom 3
Extra Room 5 Second level 2.27 m X 1.52 m Bathroom
Extra Room 6 Main level 1.52 m X 2.37 m Laundry room
Interior
Heating Baseboard heaters
Fireplaces Number 1
Exterior
Garage No
Community Features Pet Restrictions
View Y/N No
Total Parking Spaces 1
Private Pool No
Building
Story 2
Others
Ownership Condominium/Strata

"My job is to find and attract mastery-based agents to the office, protect the culture, and make sure everyone is happy! "







