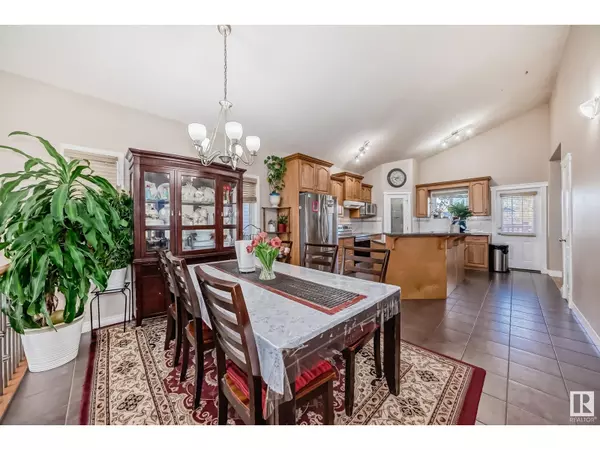
5 Beds
3 Baths
1,417 SqFt
5 Beds
3 Baths
1,417 SqFt
OPEN HOUSE
Sat Nov 23, 11:30am - 2:30pm
Key Details
Property Type Single Family Home
Sub Type Freehold
Listing Status Active
Purchase Type For Sale
Square Footage 1,417 sqft
Price per Sqft $364
Subdivision Brintnell
MLS® Listing ID E4412196
Style Bi-level
Bedrooms 5
Originating Board REALTORS® Association of Edmonton
Year Built 2005
Lot Size 4,280 Sqft
Acres 4280.3765
Property Description
Location
Province AB
Rooms
Extra Room 1 Basement 8.52 m X 3.31 m Family room
Extra Room 2 Basement 3.53 m X 2.68 m Bedroom 4
Extra Room 3 Basement 4.91 m X 4.47 m Bedroom 5
Extra Room 4 Main level 3.49 m X 3.84 m Living room
Extra Room 5 Main level Measurements not available Dining room
Extra Room 6 Main level 7.88 m X 4 m Kitchen
Interior
Heating Forced air
Exterior
Garage Yes
Fence Fence
Waterfront No
View Y/N No
Private Pool No
Building
Architectural Style Bi-level
Others
Ownership Freehold

"My job is to find and attract mastery-based agents to the office, protect the culture, and make sure everyone is happy! "







