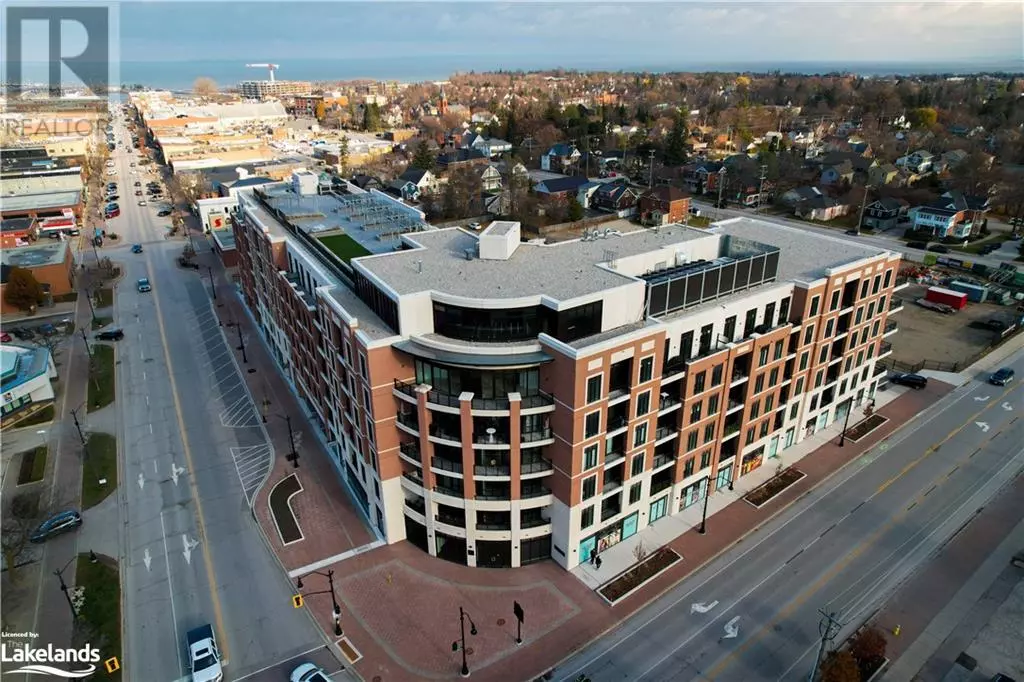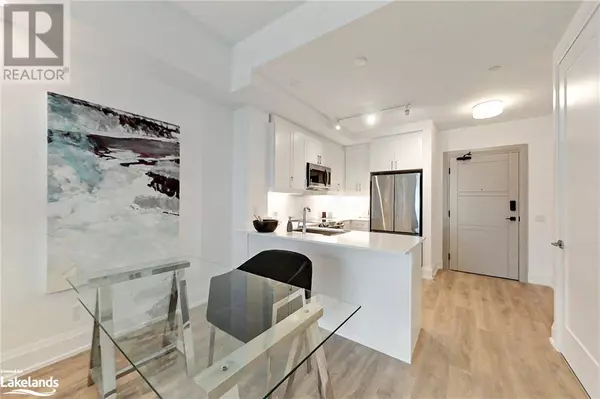
2 Beds
1 Bath
740 SqFt
2 Beds
1 Bath
740 SqFt
Key Details
Property Type Condo
Sub Type Condominium
Listing Status Active
Purchase Type For Sale
Square Footage 740 sqft
Price per Sqft $850
Subdivision Cw01-Collingwood
MLS® Listing ID 40671481
Bedrooms 2
Condo Fees $728/mo
Originating Board OnePoint - The Lakelands
Year Built 2022
Property Description
Location
Province ON
Rooms
Extra Room 1 Main level 8'3'' x 8'6'' Den
Extra Room 2 Main level 4'10'' x 10'0'' 4pc Bathroom
Extra Room 3 Main level 11'2'' x 10'0'' Primary Bedroom
Extra Room 4 Main level 12'5'' x 10'8'' Living room
Extra Room 5 Main level 9'8'' x 14'6'' Dining room
Extra Room 6 Main level 10'9'' x 11'9'' Kitchen
Interior
Heating Forced air, Other,
Cooling Central air conditioning
Exterior
Garage Yes
View Y/N No
Total Parking Spaces 2
Private Pool No
Building
Story 1
Sewer Municipal sewage system
Others
Ownership Condominium

"My job is to find and attract mastery-based agents to the office, protect the culture, and make sure everyone is happy! "







