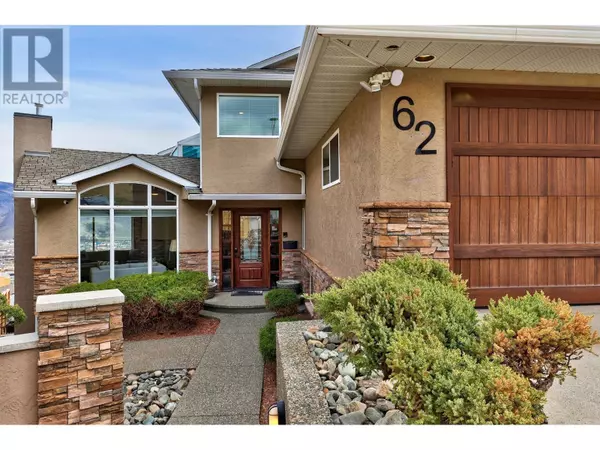
5 Beds
4 Baths
3,936 SqFt
5 Beds
4 Baths
3,936 SqFt
Key Details
Property Type Single Family Home
Sub Type Freehold
Listing Status Active
Purchase Type For Sale
Square Footage 3,936 sqft
Price per Sqft $330
Subdivision Sahali
MLS® Listing ID 10327398
Style Split level entry
Bedrooms 5
Originating Board Association of Interior REALTORS®
Year Built 1992
Lot Size 7,405 Sqft
Acres 7405.2
Property Description
Location
Province BC
Zoning Unknown
Rooms
Extra Room 1 Second level 14'0'' x 14'0'' Bedroom
Extra Room 2 Second level 11'0'' x 8'0'' Storage
Extra Room 3 Second level 17'0'' x 17'0'' Primary Bedroom
Extra Room 4 Second level 14'0'' x 10'0'' Bedroom
Extra Room 5 Second level 13'0'' x 12'0'' Dining nook
Extra Room 6 Second level Measurements not available 4pc Ensuite bath
Interior
Heating Stove
Cooling Central air conditioning
Flooring Carpeted, Ceramic Tile, Heavy loading, Mixed Flooring
Fireplaces Type Unknown
Exterior
Garage Yes
Garage Spaces 2.0
Garage Description 2
Fence Fence
Waterfront No
View Y/N Yes
View City view, River view, Mountain view, Valley view, View of water, View (panoramic)
Roof Type Unknown
Total Parking Spaces 6
Private Pool No
Building
Lot Description Landscaped
Story 5
Sewer Municipal sewage system
Architectural Style Split level entry
Others
Ownership Freehold

"My job is to find and attract mastery-based agents to the office, protect the culture, and make sure everyone is happy! "







