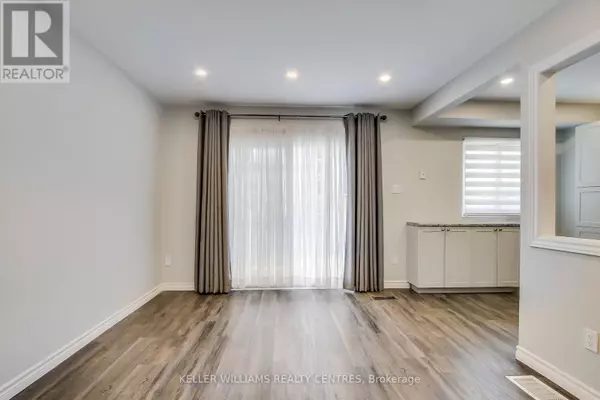
3 Beds
2 Baths
999 SqFt
3 Beds
2 Baths
999 SqFt
Key Details
Property Type Townhouse
Sub Type Townhouse
Listing Status Active
Purchase Type For Sale
Square Footage 999 sqft
Price per Sqft $499
Subdivision Orillia
MLS® Listing ID S9971358
Bedrooms 3
Half Baths 1
Condo Fees $322/mo
Originating Board Toronto Regional Real Estate Board
Property Description
Location
Province ON
Rooms
Extra Room 1 Lower level 5.6 m X 4.4 m Recreational, Games room
Extra Room 2 Main level 4 m X 2.45 m Kitchen
Extra Room 3 Main level 3.94 m X 3 m Living room
Extra Room 4 Main level 3.4 m X 3 m Dining room
Extra Room 5 Upper Level 5.25 m X 4.38 m Primary Bedroom
Extra Room 6 Upper Level 3.5 m X 3.08 m Bedroom 2
Interior
Heating Forced air
Cooling Central air conditioning
Flooring Laminate, Carpeted
Fireplaces Number 1
Exterior
Garage Yes
Community Features Pet Restrictions, Community Centre
Waterfront No
View Y/N No
Total Parking Spaces 2
Private Pool No
Building
Story 2
Others
Ownership Condominium/Strata

"My job is to find and attract mastery-based agents to the office, protect the culture, and make sure everyone is happy! "







