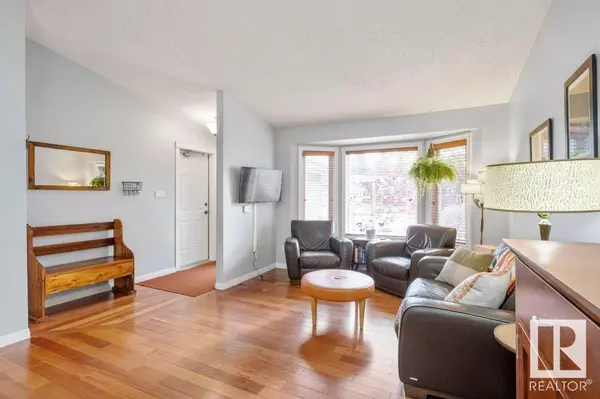
4 Beds
3 Baths
1,248 SqFt
4 Beds
3 Baths
1,248 SqFt
Key Details
Property Type Single Family Home
Sub Type Freehold
Listing Status Active
Purchase Type For Sale
Square Footage 1,248 sqft
Price per Sqft $452
Subdivision Heritage Hills
MLS® Listing ID E4412309
Bedrooms 4
Originating Board REALTORS® Association of Edmonton
Year Built 1989
Property Description
Location
Province AB
Rooms
Extra Room 1 Lower level 17'7 x 20'3 Family room
Extra Room 2 Lower level 14'6 x 12'5 Den
Extra Room 3 Lower level 10'5 x 9'10 Bedroom 4
Extra Room 4 Lower level 11'2 x 16'9 Recreation room
Extra Room 5 Main level 15'5 x 12'2 Living room
Extra Room 6 Main level 13'1 x 10'11 Dining room
Interior
Heating Forced air
Cooling Central air conditioning
Exterior
Garage Yes
Waterfront No
View Y/N No
Total Parking Spaces 4
Private Pool No
Others
Ownership Freehold

"My job is to find and attract mastery-based agents to the office, protect the culture, and make sure everyone is happy! "







