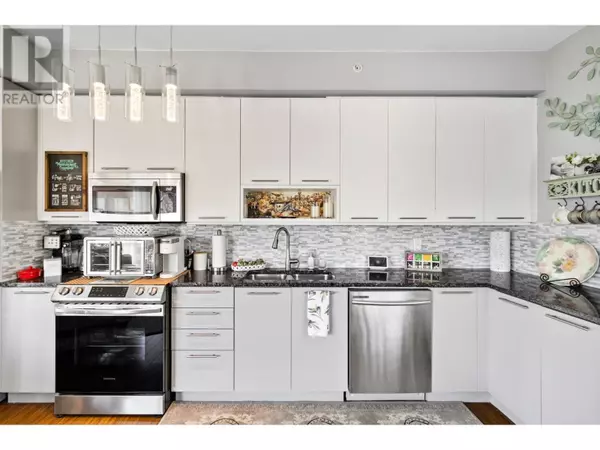
2 Beds
2 Baths
866 SqFt
2 Beds
2 Baths
866 SqFt
Key Details
Property Type Single Family Home
Sub Type Leasehold
Listing Status Active
Purchase Type For Sale
Square Footage 866 sqft
Price per Sqft $565
Subdivision Sun Rivers
MLS® Listing ID 179772
Style Other
Bedrooms 2
Condo Fees $488/mo
Originating Board Association of Interior REALTORS®
Year Built 2010
Property Description
Location
Province BC
Zoning Unknown
Rooms
Extra Room 1 Main level 10'0'' x 10'0'' Bedroom
Extra Room 2 Main level Measurements not available 4pc Bathroom
Extra Room 3 Main level Measurements not available 4pc Bathroom
Extra Room 4 Main level 11'0'' x 9'0'' Bedroom
Extra Room 5 Main level 17'0'' x 6'0'' Living room
Extra Room 6 Main level 14'0'' x 11'0'' Kitchen
Interior
Heating Other
Flooring Mixed Flooring
Exterior
Garage Yes
Garage Spaces 1.0
Garage Description 1
Waterfront No
View Y/N No
Roof Type Unknown
Total Parking Spaces 1
Private Pool No
Building
Sewer Municipal sewage system
Architectural Style Other
Others
Ownership Leasehold

"My job is to find and attract mastery-based agents to the office, protect the culture, and make sure everyone is happy! "







