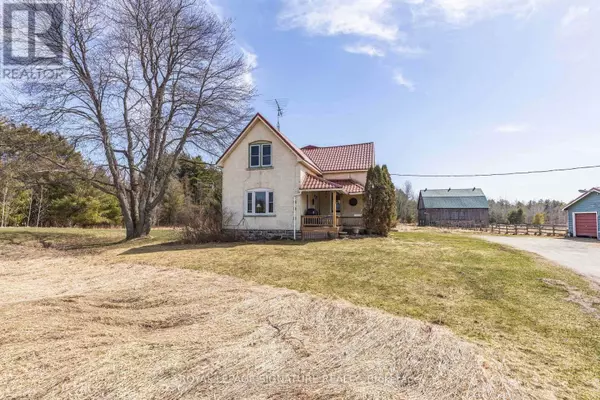
5 Beds
3 Baths
2,499 SqFt
5 Beds
3 Baths
2,499 SqFt
Key Details
Property Type Single Family Home
Listing Status Active
Purchase Type For Sale
Square Footage 2,499 sqft
Price per Sqft $358
MLS® Listing ID X10406603
Bedrooms 5
Half Baths 1
Originating Board Toronto Regional Real Estate Board
Property Description
Location
Province ON
Rooms
Extra Room 1 Second level 6.97 m X 6.19 m Primary Bedroom
Extra Room 2 Second level 3.72 m X 2.92 m Bedroom
Extra Room 3 Second level 3.85 m X 3.96 m Bedroom
Extra Room 4 Second level 3.06 m X 2.74 m Bedroom
Extra Room 5 Second level 3.53 m X 2.15 m Bedroom
Extra Room 6 Main level 4.69 m X 3.27 m Family room
Interior
Heating Forced air
Flooring Hardwood, Linoleum
Exterior
Parking Features Yes
View Y/N No
Total Parking Spaces 6
Private Pool No
Building
Story 1.5
Sewer Septic System

"My job is to find and attract mastery-based agents to the office, protect the culture, and make sure everyone is happy! "







