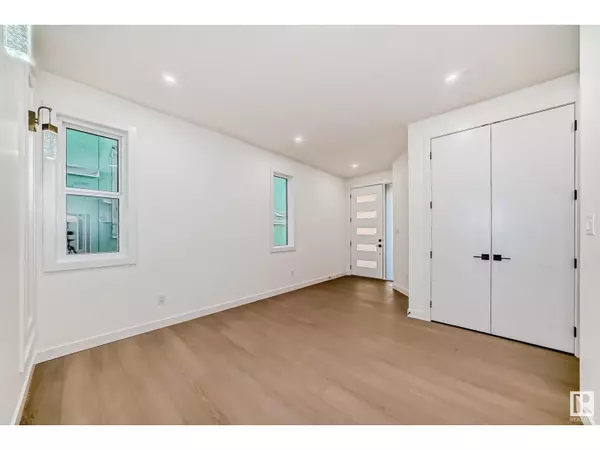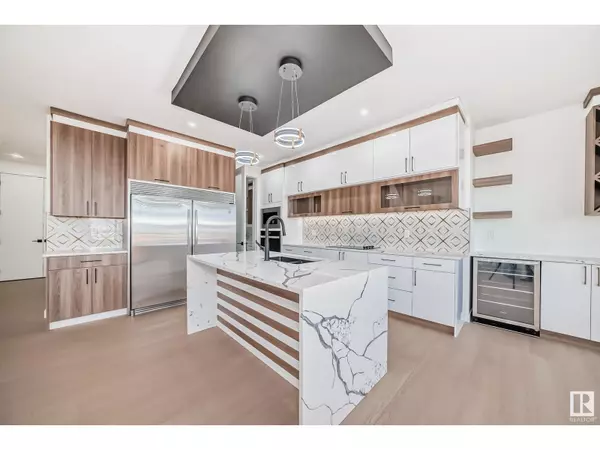
5 Beds
4 Baths
2,638 SqFt
5 Beds
4 Baths
2,638 SqFt
Key Details
Property Type Single Family Home
Sub Type Freehold
Listing Status Active
Purchase Type For Sale
Square Footage 2,638 sqft
Price per Sqft $310
Subdivision Alces
MLS® Listing ID E4412907
Bedrooms 5
Originating Board REALTORS® Association of Edmonton
Year Built 2024
Property Description
Location
Province AB
Rooms
Extra Room 1 Main level 2.81 m X 3.42 m Living room
Extra Room 2 Main level 4.08 m X 2.8 m Dining room
Extra Room 3 Main level 3.88 m X 4.01 m Kitchen
Extra Room 4 Main level 3.51 m X 3.25 m Bedroom 2
Extra Room 5 Main level 2.28 m X 2.41 m Second Kitchen
Extra Room 6 Main level 2.25 m X 2.04 m Mud room
Interior
Heating Forced air
Fireplaces Type Unknown
Exterior
Garage Yes
Waterfront No
View Y/N No
Total Parking Spaces 4
Private Pool No
Building
Story 2
Others
Ownership Freehold

"My job is to find and attract mastery-based agents to the office, protect the culture, and make sure everyone is happy! "







