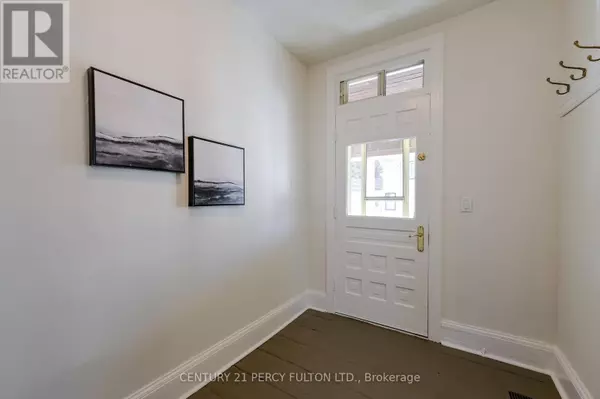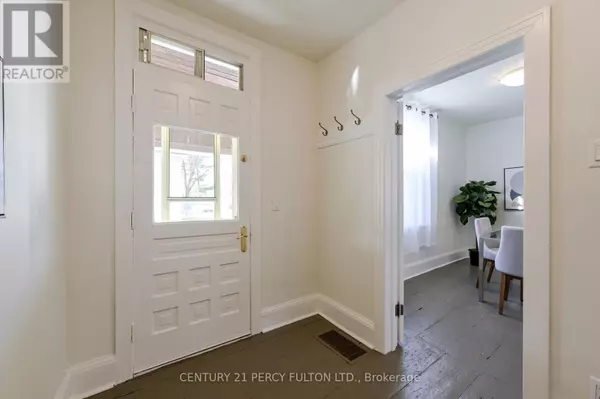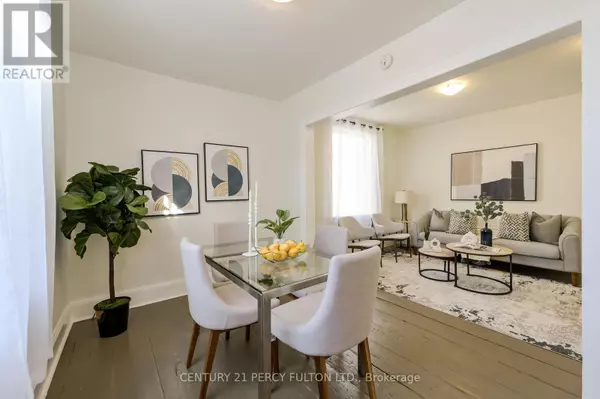
3 Beds
1 Bath
699 SqFt
3 Beds
1 Bath
699 SqFt
Key Details
Property Type Single Family Home
Sub Type Freehold
Listing Status Active
Purchase Type For Sale
Square Footage 699 sqft
Price per Sqft $842
Subdivision Acton
MLS® Listing ID W10412365
Bedrooms 3
Originating Board Toronto Regional Real Estate Board
Property Description
Location
Province ON
Rooms
Extra Room 1 Second level 3.65 m X 2.43 m Primary Bedroom
Extra Room 2 Second level 2.52 m X 2.98 m Bedroom 2
Extra Room 3 Second level 3.16 m X 1.34 m Bedroom 3
Extra Room 4 Basement Measurements not available Utility room
Extra Room 5 Main level 4.87 m X 3.04 m Living room
Extra Room 6 Main level 3.65 m X 2.43 m Dining room
Interior
Heating Forced air
Flooring Wood, Tile, Carpeted
Exterior
Garage No
Fence Fenced yard
Waterfront No
View Y/N No
Total Parking Spaces 2
Private Pool No
Building
Story 2
Sewer Sanitary sewer
Others
Ownership Freehold

"My job is to find and attract mastery-based agents to the office, protect the culture, and make sure everyone is happy! "







