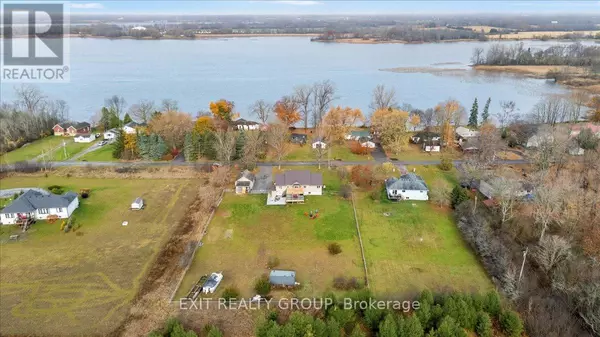
5 Beds
3 Baths
1,099 SqFt
5 Beds
3 Baths
1,099 SqFt
Key Details
Property Type Single Family Home
Sub Type Freehold
Listing Status Active
Purchase Type For Sale
Square Footage 1,099 sqft
Price per Sqft $809
Subdivision Wellington
MLS® Listing ID X10414457
Style Raised bungalow
Bedrooms 5
Originating Board Central Lakes Association of REALTORS®
Property Description
Location
Province ON
Rooms
Extra Room 1 Basement 3.87 m X 3.59 m Bedroom 5
Extra Room 2 Basement 7.68 m X 3.64 m Other
Extra Room 3 Basement 8.62 m X 3.64 m Recreational, Games room
Extra Room 4 Basement 4.19 m X 3.34 m Kitchen
Extra Room 5 Basement 3.98 m X 3.63 m Bedroom 4
Extra Room 6 Ground level 6.12 m X 4.74 m Living room
Interior
Heating Forced air
Cooling Central air conditioning
Fireplaces Number 3
Fireplaces Type Stove
Exterior
Garage Yes
Community Features School Bus
Waterfront No
View Y/N No
Total Parking Spaces 10
Private Pool No
Building
Story 1
Sewer Septic System
Architectural Style Raised bungalow
Others
Ownership Freehold

"My job is to find and attract mastery-based agents to the office, protect the culture, and make sure everyone is happy! "







