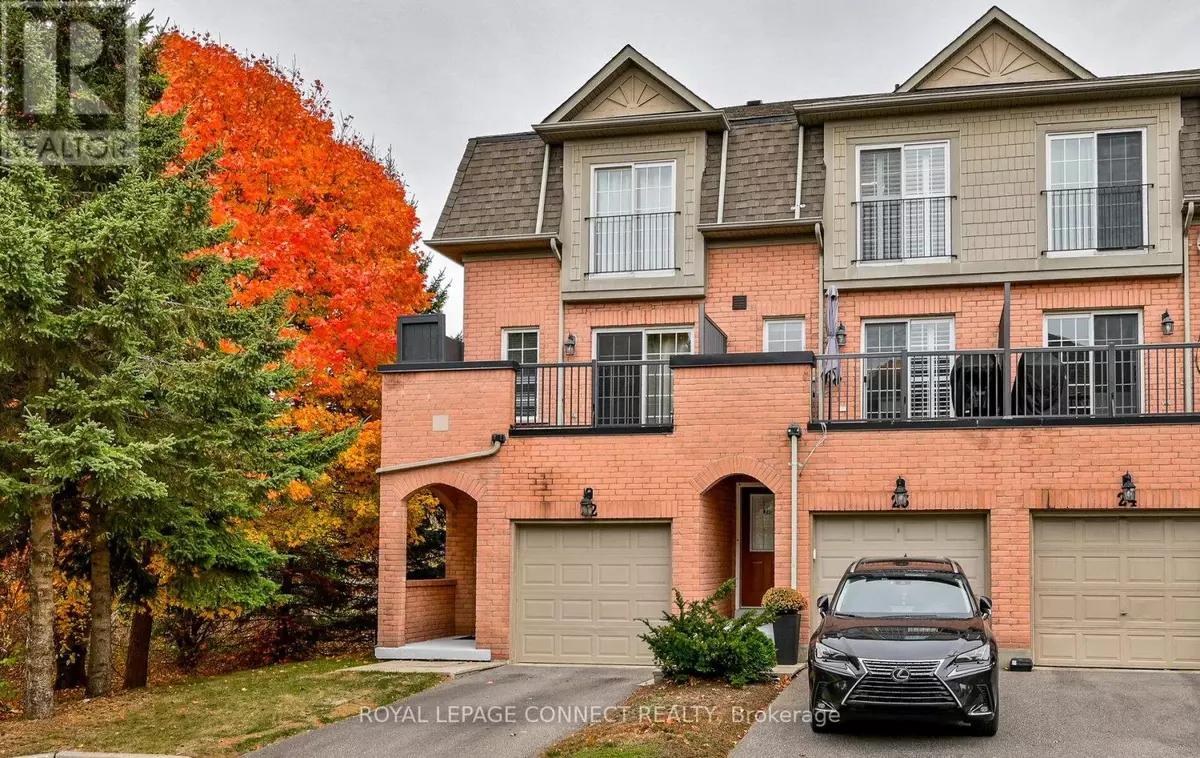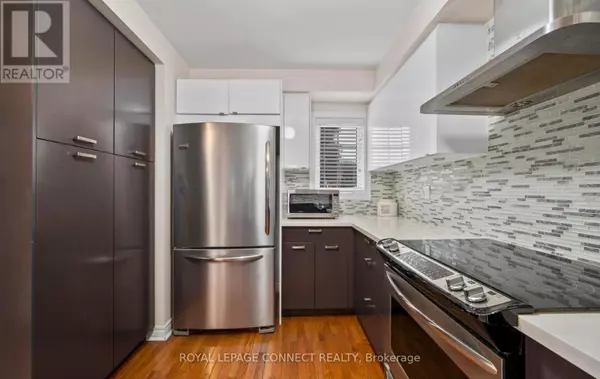
3 Beds
3 Baths
1,799 SqFt
3 Beds
3 Baths
1,799 SqFt
OPEN HOUSE
Sat Nov 23, 2:00pm - 4:00pm
Sun Nov 24, 2:00pm - 4:00pm
Key Details
Property Type Townhouse
Sub Type Townhouse
Listing Status Active
Purchase Type For Sale
Square Footage 1,799 sqft
Price per Sqft $433
Subdivision Bay Ridges
MLS® Listing ID E10416137
Bedrooms 3
Half Baths 1
Condo Fees $495/mo
Originating Board Toronto Regional Real Estate Board
Property Description
Location
Province ON
Rooms
Extra Room 1 Main level 7.6 m X 4.19 m Living room
Extra Room 2 Main level 7.6 m X 4.19 m Dining room
Extra Room 3 Main level 4.12 m X 2.3 m Kitchen
Extra Room 4 Main level Measurements not available Bathroom
Extra Room 5 Upper Level 4.8 m X 3.48 m Primary Bedroom
Extra Room 6 Upper Level Measurements not available Bathroom
Interior
Heating Forced air
Cooling Central air conditioning
Flooring Hardwood, Ceramic, Carpeted, Laminate
Fireplaces Number 1
Exterior
Garage Yes
Community Features Pet Restrictions
Waterfront No
View Y/N No
Total Parking Spaces 2
Private Pool No
Building
Story 3
Others
Ownership Condominium/Strata

"My job is to find and attract mastery-based agents to the office, protect the culture, and make sure everyone is happy! "







