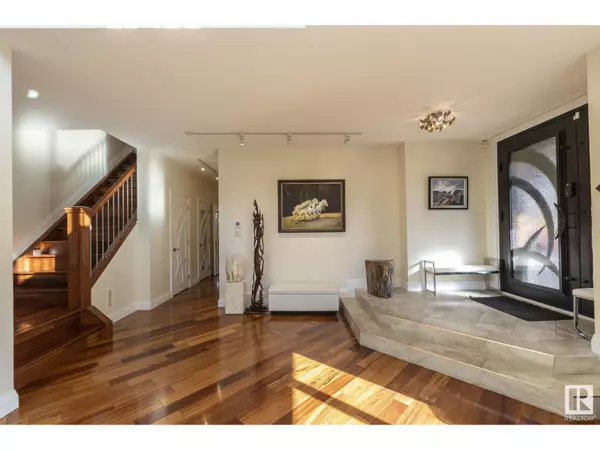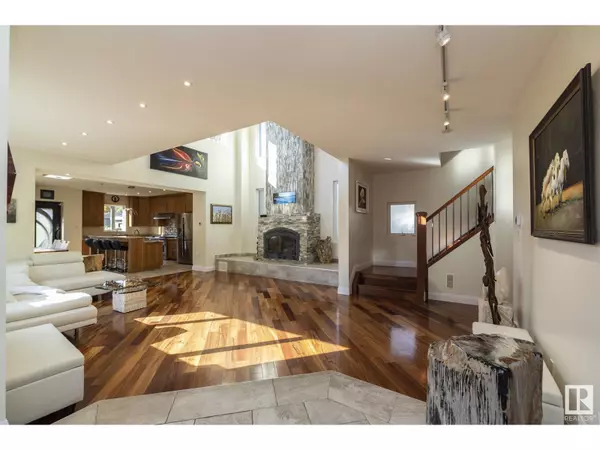
4 Beds
4 Baths
3,330 SqFt
4 Beds
4 Baths
3,330 SqFt
OPEN HOUSE
Sat Nov 23, 1:00pm - 3:00pm
Key Details
Property Type Single Family Home
Sub Type Freehold
Listing Status Active
Purchase Type For Sale
Square Footage 3,330 sqft
Price per Sqft $387
Subdivision Riverdale
MLS® Listing ID E4413327
Bedrooms 4
Half Baths 1
Originating Board REALTORS® Association of Edmonton
Year Built 2007
Lot Size 5,640 Sqft
Acres 5640.289
Property Description
Location
Province AB
Rooms
Extra Room 1 Basement Measurements not available Bedroom 4
Extra Room 2 Basement Measurements not available Recreation room
Extra Room 3 Basement Measurements not available Second Kitchen
Extra Room 4 Main level Measurements not available Living room
Extra Room 5 Main level Measurements not available Dining room
Extra Room 6 Main level Measurements not available Kitchen
Interior
Heating Forced air, In Floor Heating
Cooling Central air conditioning
Fireplaces Type Woodstove
Exterior
Garage Yes
Waterfront No
View Y/N Yes
View Valley view, City view
Private Pool No
Building
Story 2
Others
Ownership Freehold

"My job is to find and attract mastery-based agents to the office, protect the culture, and make sure everyone is happy! "







