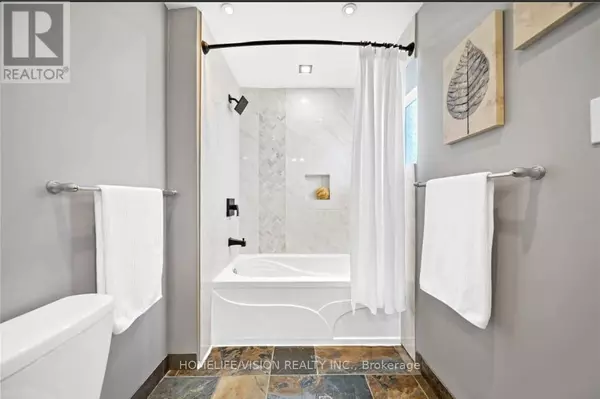
6 Beds
3 Baths
6 Beds
3 Baths
Key Details
Property Type Single Family Home
Sub Type Freehold
Listing Status Active
Purchase Type For Sale
Subdivision Hastings
MLS® Listing ID X10418596
Bedrooms 6
Originating Board Toronto Regional Real Estate Board
Property Description
Location
Province ON
Rooms
Extra Room 1 Second level 13.5 m X 10 m Bedroom
Extra Room 2 Second level 9 m X 9 m Bedroom 2
Extra Room 3 Second level 13.75 m X 13.25 m Bedroom 3
Extra Room 4 Second level 11 m X 10.25 m Bedroom 4
Extra Room 5 Third level 29 m X 30 m Primary Bedroom
Extra Room 6 Main level 12 m X 12 m Living room
Interior
Heating Forced air
Cooling Central air conditioning
Flooring Hardwood, Ceramic
Exterior
Garage Yes
Waterfront No
View Y/N No
Total Parking Spaces 8
Private Pool No
Building
Story 2.5
Sewer Sanitary sewer
Others
Ownership Freehold

"My job is to find and attract mastery-based agents to the office, protect the culture, and make sure everyone is happy! "







