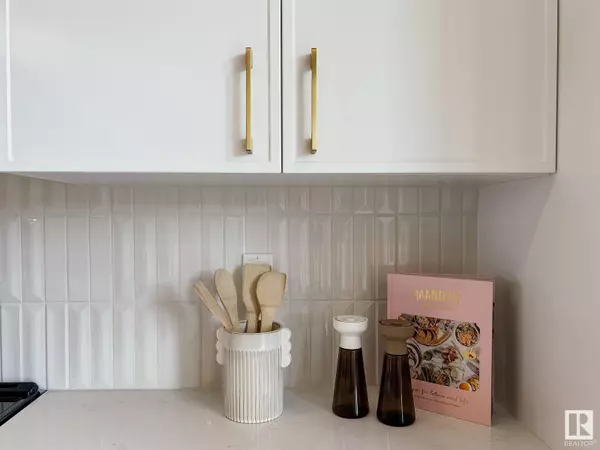
3 Beds
3 Baths
1,664 SqFt
3 Beds
3 Baths
1,664 SqFt
Key Details
Property Type Single Family Home
Sub Type Freehold
Listing Status Active
Purchase Type For Sale
Square Footage 1,664 sqft
Price per Sqft $312
Subdivision Rosenthal (Edmonton)
MLS® Listing ID E4413425
Bedrooms 3
Half Baths 1
Originating Board REALTORS® Association of Edmonton
Year Built 2024
Lot Size 1,824 Sqft
Acres 1824.8058
Property Description
Location
Province AB
Rooms
Extra Room 1 Main level Measurements not available Office
Extra Room 2 Upper Level Measurements not available Living room
Extra Room 3 Upper Level Measurements not available Dining room
Extra Room 4 Upper Level Measurements not available Kitchen
Extra Room 5 Upper Level Measurements not available Primary Bedroom
Extra Room 6 Upper Level Measurements not available Bedroom 2
Interior
Heating Forced air
Exterior
Garage Yes
Waterfront No
View Y/N No
Private Pool No
Building
Story 3
Others
Ownership Freehold

"My job is to find and attract mastery-based agents to the office, protect the culture, and make sure everyone is happy! "







