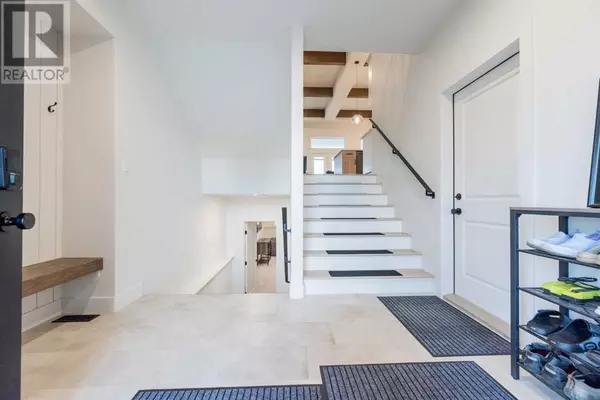
5 Beds
4 Baths
1,986 SqFt
5 Beds
4 Baths
1,986 SqFt
Key Details
Property Type Single Family Home
Sub Type Freehold
Listing Status Active
Purchase Type For Sale
Square Footage 1,986 sqft
Price per Sqft $402
Subdivision Whispering Ridge
MLS® Listing ID A2178449
Style Bi-level
Bedrooms 5
Half Baths 1
Originating Board Grande Prairie & Area Association of REALTORS®
Year Built 2022
Lot Size 7,939 Sqft
Acres 7939.0
Property Description
Location
Province AB
Rooms
Extra Room 1 Second level 15.50 Ft x 11.33 Ft Primary Bedroom
Extra Room 2 Second level 12.50 Ft x 8.58 Ft 5pc Bathroom
Extra Room 3 Lower level 13.00 Ft x 11.00 Ft Bedroom
Extra Room 4 Lower level 13.83 Ft x 11.08 Ft Bedroom
Extra Room 5 Lower level 11.50 Ft x 5.42 Ft 4pc Bathroom
Extra Room 6 Main level 11.92 Ft x 9.92 Ft Bedroom
Interior
Heating Forced air,
Cooling Central air conditioning
Flooring Carpeted, Ceramic Tile, Hardwood
Fireplaces Number 1
Exterior
Parking Features Yes
Garage Spaces 3.0
Garage Description 3
Fence Fence
View Y/N No
Total Parking Spaces 6
Private Pool No
Building
Sewer Private sewer
Architectural Style Bi-level
Others
Ownership Freehold

"My job is to find and attract mastery-based agents to the office, protect the culture, and make sure everyone is happy! "







