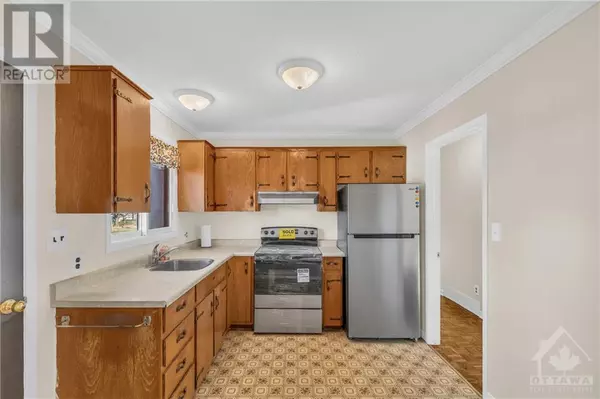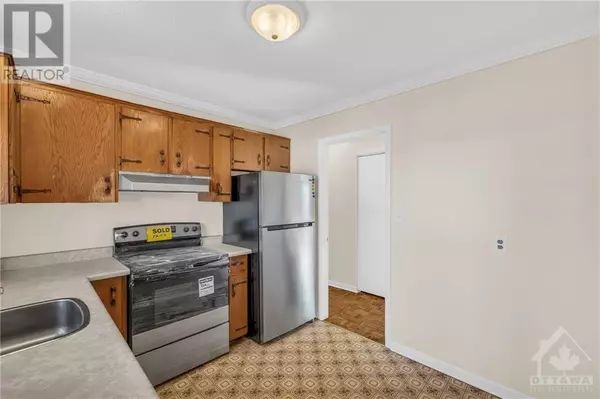
4 Beds
1 Bath
4 Beds
1 Bath
OPEN HOUSE
Sat Nov 23, 2:00pm - 4:00pm
Key Details
Property Type Single Family Home
Sub Type Freehold
Listing Status Active
Purchase Type For Sale
Subdivision Perth
MLS® Listing ID 1420192
Style Raised ranch
Bedrooms 4
Originating Board Ottawa Real Estate Board
Year Built 1975
Property Description
Location
Province ON
Rooms
Extra Room 1 Lower level 11'8\" x 11'0\" Bedroom
Extra Room 2 Lower level 20'6\" x 11'0\" Recreation room
Extra Room 3 Lower level 11'2\" x 7'1\" Other
Extra Room 4 Lower level 22'6\" x 10'8\" Utility room
Extra Room 5 Main level 10'5\" x 9'0\" Kitchen
Extra Room 6 Main level 9'4\" x 9'0\" Dining room
Interior
Heating Forced air
Cooling None
Flooring Mixed Flooring
Exterior
Garage No
Community Features Family Oriented
Waterfront No
View Y/N No
Total Parking Spaces 6
Private Pool No
Building
Story 1
Sewer Municipal sewage system
Architectural Style Raised ranch
Others
Ownership Freehold

"My job is to find and attract mastery-based agents to the office, protect the culture, and make sure everyone is happy! "







