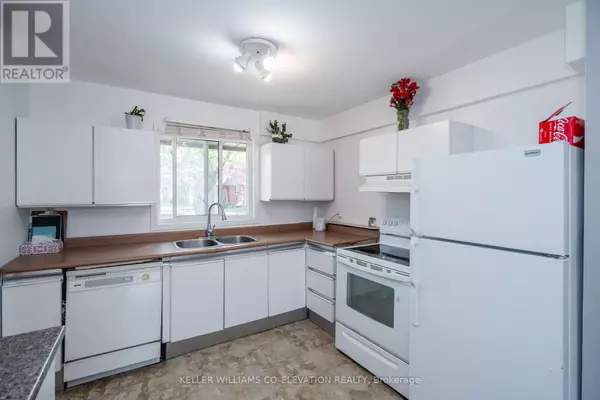
3 Beds
2 Baths
1,199 SqFt
3 Beds
2 Baths
1,199 SqFt
Key Details
Property Type Townhouse
Sub Type Townhouse
Listing Status Active
Purchase Type For Sale
Square Footage 1,199 sqft
Price per Sqft $374
Subdivision Collingwood
MLS® Listing ID S10422224
Bedrooms 3
Half Baths 1
Condo Fees $435/mo
Originating Board Toronto Regional Real Estate Board
Property Description
Location
Province ON
Rooms
Extra Room 1 Second level 3.33 m X 5.16 m Primary Bedroom
Extra Room 2 Second level 3.73 m X 2.26 m Bedroom
Extra Room 3 Second level 2.72 m X 2.79 m Bedroom
Extra Room 4 Basement 4.27 m X 3.38 m Other
Extra Room 5 Basement 2.26 m X 1.65 m Laundry room
Extra Room 6 Basement 4.67 m X 5.16 m Other
Interior
Heating Baseboard heaters
Fireplaces Number 1
Exterior
Garage No
Community Features Pet Restrictions
View Y/N No
Total Parking Spaces 1
Private Pool No
Building
Story 2
Others
Ownership Condominium/Strata

"My job is to find and attract mastery-based agents to the office, protect the culture, and make sure everyone is happy! "







