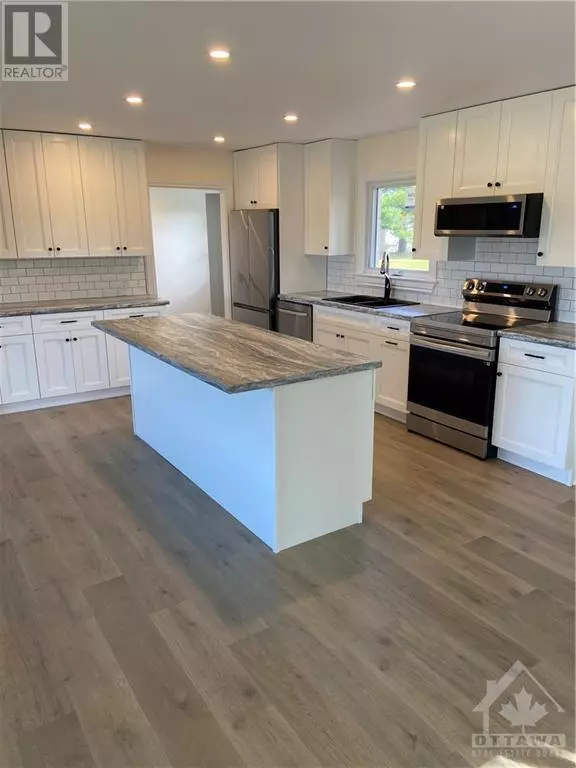
3 Beds
2 Baths
3 Beds
2 Baths
Key Details
Property Type Single Family Home
Sub Type Freehold
Listing Status Active
Purchase Type For Sale
Subdivision Drummond/ Perth
MLS® Listing ID 1420210
Style Bungalow
Bedrooms 3
Originating Board Ottawa Real Estate Board
Property Description
Location
Province ON
Rooms
Extra Room 1 Basement 22'10\" x 8'6\" Laundry room
Extra Room 2 Basement 17'1\" x 12'0\" Utility room
Extra Room 3 Basement 30'3\" x 26'6\" Recreation room
Extra Room 4 Main level 12'5\" x 9'8\" Dining room
Extra Room 5 Main level 14'1\" x 12'6\" Kitchen
Extra Room 6 Main level 15'4\" x 11'0\" Primary Bedroom
Interior
Heating Forced air, Heat Pump
Cooling Heat Pump
Flooring Laminate, Ceramic
Fireplaces Number 1
Exterior
Garage Yes
Waterfront No
View Y/N No
Total Parking Spaces 8
Private Pool No
Building
Story 1
Sewer Septic System
Architectural Style Bungalow
Others
Ownership Freehold

"My job is to find and attract mastery-based agents to the office, protect the culture, and make sure everyone is happy! "







