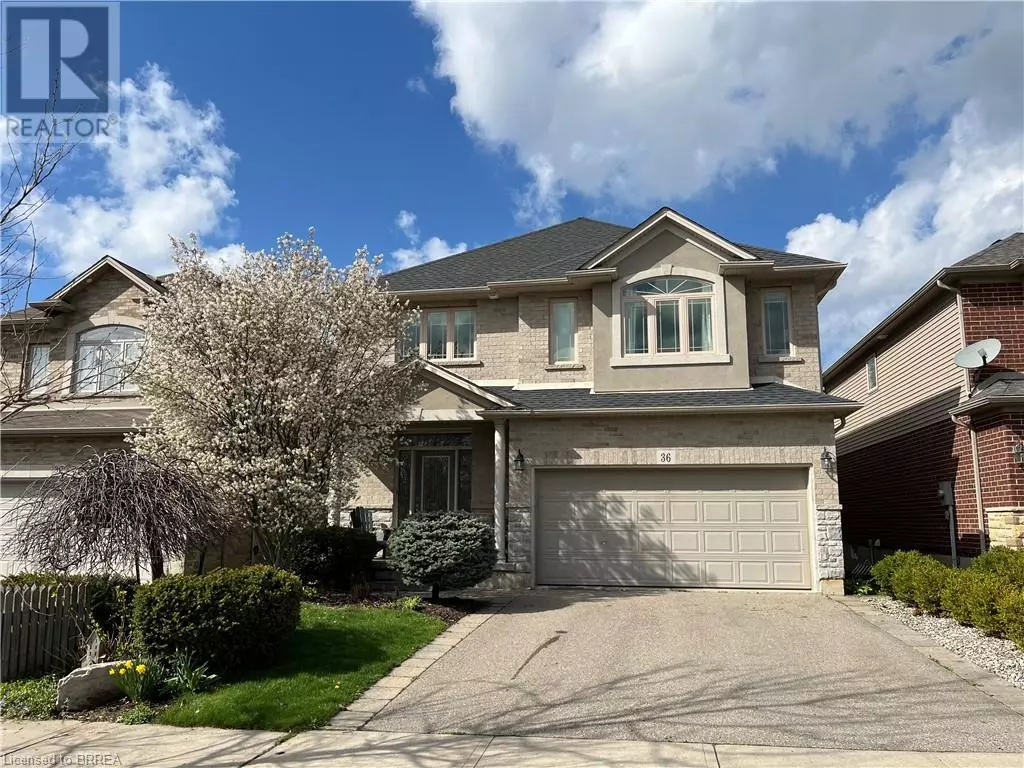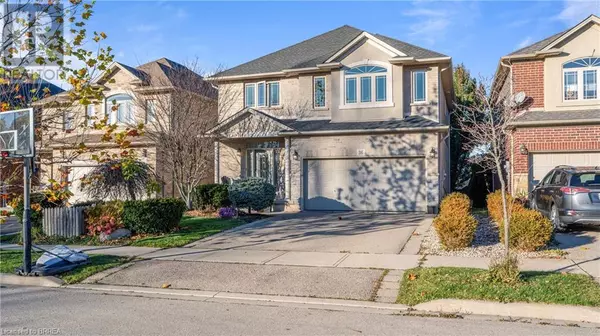
4 Beds
4 Baths
2,387 SqFt
4 Beds
4 Baths
2,387 SqFt
Key Details
Property Type Single Family Home
Sub Type Freehold
Listing Status Active
Purchase Type For Sale
Square Footage 2,387 sqft
Price per Sqft $481
Subdivision 530 - Rural Glanbrook
MLS® Listing ID 40677011
Style 2 Level
Bedrooms 4
Half Baths 2
Originating Board Brantford Regional Real Estate Assn Inc
Year Built 2009
Property Description
Location
Province ON
Rooms
Extra Room 1 Second level Measurements not available 5pc Bathroom
Extra Room 2 Second level 11'11'' x 10'8'' Bedroom
Extra Room 3 Second level Measurements not available 5pc Bathroom
Extra Room 4 Second level 7'2'' x 8'0'' Laundry room
Extra Room 5 Second level 14'6'' x 11'5'' Bedroom
Extra Room 6 Second level 11'2'' x 14'0'' Bedroom
Interior
Cooling Central air conditioning
Fireplaces Number 1
Exterior
Parking Features Yes
Community Features School Bus
View Y/N No
Total Parking Spaces 3
Private Pool No
Building
Story 2
Sewer Municipal sewage system
Architectural Style 2 Level
Others
Ownership Freehold

"My job is to find and attract mastery-based agents to the office, protect the culture, and make sure everyone is happy! "







