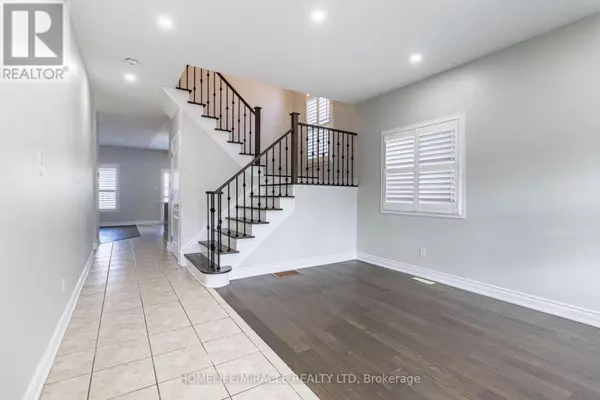
5 Beds
4 Baths
1,499 SqFt
5 Beds
4 Baths
1,499 SqFt
Key Details
Property Type Single Family Home
Sub Type Freehold
Listing Status Active
Purchase Type For Sale
Square Footage 1,499 sqft
Price per Sqft $920
Subdivision Lisgar
MLS® Listing ID W10425668
Bedrooms 5
Half Baths 1
Originating Board Toronto Regional Real Estate Board
Property Description
Location
Province ON
Rooms
Extra Room 1 Second level 3.88 m X 3.72 m Primary Bedroom
Extra Room 2 Second level 4.31 m X 3.65 m Bedroom 2
Extra Room 3 Second level 4.05 m X 3.22 m Bedroom 3
Extra Room 4 Second level Measurements not available Bathroom
Extra Room 5 Basement 4.49 m X 3.6 m Bedroom 5
Extra Room 6 Basement 3.88 m X 3.88 m Kitchen
Interior
Heating Forced air
Cooling Central air conditioning
Exterior
Garage Yes
Fence Fenced yard
Waterfront No
View Y/N No
Total Parking Spaces 3
Private Pool No
Building
Story 2
Sewer Sanitary sewer
Others
Ownership Freehold

"My job is to find and attract mastery-based agents to the office, protect the culture, and make sure everyone is happy! "







