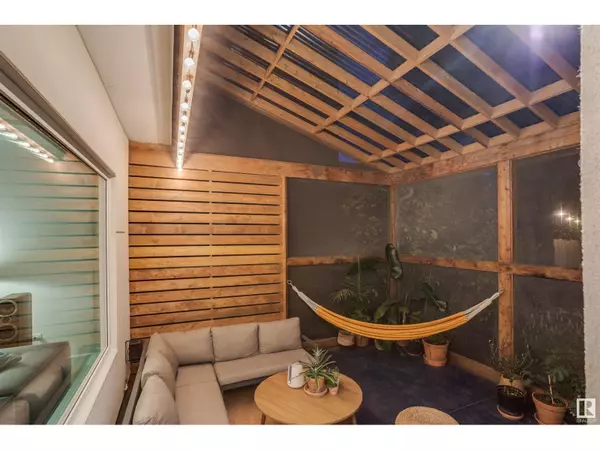
4 Beds
4 Baths
2,115 SqFt
4 Beds
4 Baths
2,115 SqFt
Key Details
Property Type Single Family Home
Sub Type Freehold
Listing Status Active
Purchase Type For Sale
Square Footage 2,115 sqft
Price per Sqft $591
Subdivision Glenora
MLS® Listing ID E4413717
Bedrooms 4
Half Baths 1
Originating Board REALTORS® Association of Edmonton
Year Built 1951
Lot Size 7,760 Sqft
Acres 7760.564
Property Description
Location
Province AB
Rooms
Extra Room 1 Lower level 6.39 m X 4.91 m Family room
Extra Room 2 Lower level 6.4 m X 4.26 m Bedroom 4
Extra Room 3 Lower level 3 m X 2.26 m Laundry room
Extra Room 4 Lower level 2.32 m X 1.16 m Storage
Extra Room 5 Lower level 6.33 m X 4.96 m Utility room
Extra Room 6 Main level 6.55 m X 4.81 m Living room
Interior
Heating Forced air
Fireplaces Type Unknown
Exterior
Garage Yes
Fence Fence
Waterfront No
View Y/N No
Total Parking Spaces 5
Private Pool No
Building
Story 2
Others
Ownership Freehold

"My job is to find and attract mastery-based agents to the office, protect the culture, and make sure everyone is happy! "







