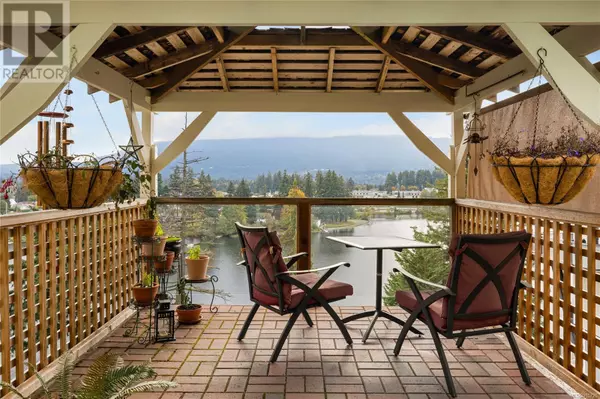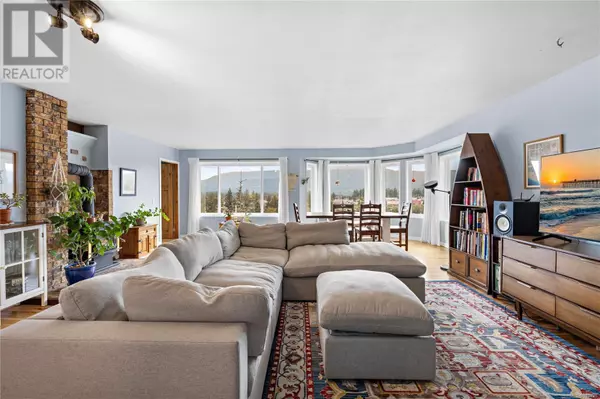
3 Beds
2 Baths
1,328 SqFt
3 Beds
2 Baths
1,328 SqFt
Key Details
Property Type Condo
Sub Type Strata
Listing Status Active
Purchase Type For Sale
Square Footage 1,328 sqft
Price per Sqft $545
Subdivision Long Lake Heights
MLS® Listing ID 980726
Bedrooms 3
Condo Fees $180/mo
Originating Board Vancouver Island Real Estate Board
Year Built 1989
Lot Size 5,804 Sqft
Acres 5804.0
Property Description
Location
Province BC
Zoning Residential
Rooms
Extra Room 1 Lower level 9'6 x 18'3 Bedroom
Extra Room 2 Main level 4-Piece Bathroom
Extra Room 3 Main level 4-Piece Ensuite
Extra Room 4 Main level 11'6 x 9'11 Bedroom
Extra Room 5 Main level 12'11 x 9'9 Primary Bedroom
Extra Room 6 Main level 13'10 x 7'6 Kitchen
Interior
Heating Forced air, Heat Pump,
Cooling Air Conditioned
Exterior
Garage No
Community Features Pets Allowed With Restrictions, Family Oriented
Waterfront No
View Y/N Yes
View Lake view, Mountain view
Total Parking Spaces 1
Private Pool No
Others
Ownership Strata
Acceptable Financing Monthly
Listing Terms Monthly

"My job is to find and attract mastery-based agents to the office, protect the culture, and make sure everyone is happy! "







