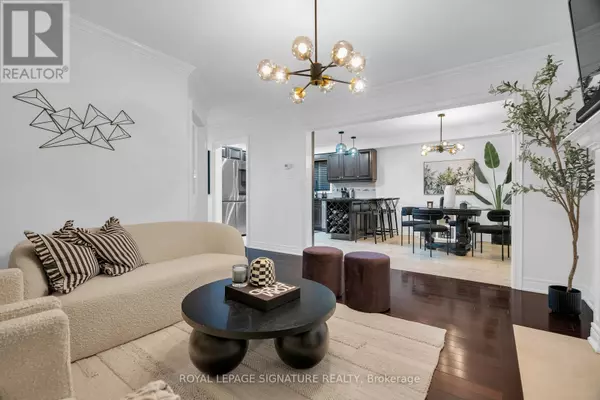
5 Beds
4 Baths
5 Beds
4 Baths
OPEN HOUSE
Sun Nov 24, 12:00pm - 4:00pm
Sat Nov 23, 12:00pm - 4:00pm
Key Details
Property Type Single Family Home
Sub Type Freehold
Listing Status Active
Purchase Type For Sale
Subdivision East Credit
MLS® Listing ID W10426354
Bedrooms 5
Half Baths 1
Originating Board Toronto Regional Real Estate Board
Property Description
Location
Province ON
Rooms
Extra Room 1 Second level 4.94 m X 4.3 m Primary Bedroom
Extra Room 2 Second level 4.05 m X 3.17 m Bedroom 2
Extra Room 3 Second level 3.78 m X 3.41 m Bedroom 3
Extra Room 4 Second level 3.6 m x Measurements not available Bedroom 4
Extra Room 5 Lower level 5.12 m X 3.2 m Kitchen
Extra Room 6 Lower level 5.18 m X 2.77 m Bedroom 5
Interior
Heating Forced air
Cooling Central air conditioning
Flooring Hardwood, Stone, Laminate
Exterior
Garage Yes
Fence Fenced yard
Waterfront No
View Y/N No
Total Parking Spaces 5
Private Pool No
Building
Story 2
Sewer Sanitary sewer
Others
Ownership Freehold

"My job is to find and attract mastery-based agents to the office, protect the culture, and make sure everyone is happy! "







