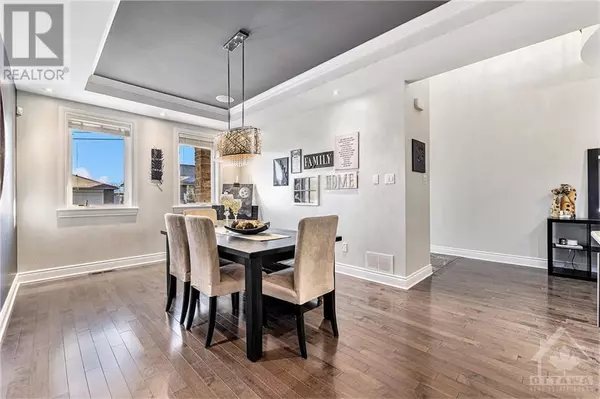
4 Beds
4 Baths
4 Beds
4 Baths
Key Details
Property Type Single Family Home
Sub Type Freehold
Listing Status Active
Purchase Type For Sale
Subdivision Smiths Falls
MLS® Listing ID 1420404
Bedrooms 4
Half Baths 1
Originating Board Ottawa Real Estate Board
Year Built 2013
Property Description
Location
Province ON
Rooms
Extra Room 1 Second level 18'3\" x 16'1\" Family room
Extra Room 2 Second level 18'9\" x 18'1\" Bedroom
Extra Room 3 Second level 14'1\" x 10'9\" Bedroom
Extra Room 4 Second level 5'1\" x 4'9\" Other
Extra Room 5 Second level 19'3\" x 8'7\" Full bathroom
Extra Room 6 Lower level 21'6\" x 17'6\" Kitchen
Interior
Heating Forced air
Cooling Central air conditioning, Air exchanger
Flooring Hardwood, Vinyl, Ceramic
Fireplaces Number 3
Exterior
Garage Yes
Fence Fenced yard
Waterfront No
View Y/N No
Total Parking Spaces 6
Private Pool No
Building
Story 2
Sewer Municipal sewage system
Others
Ownership Freehold

"My job is to find and attract mastery-based agents to the office, protect the culture, and make sure everyone is happy! "







