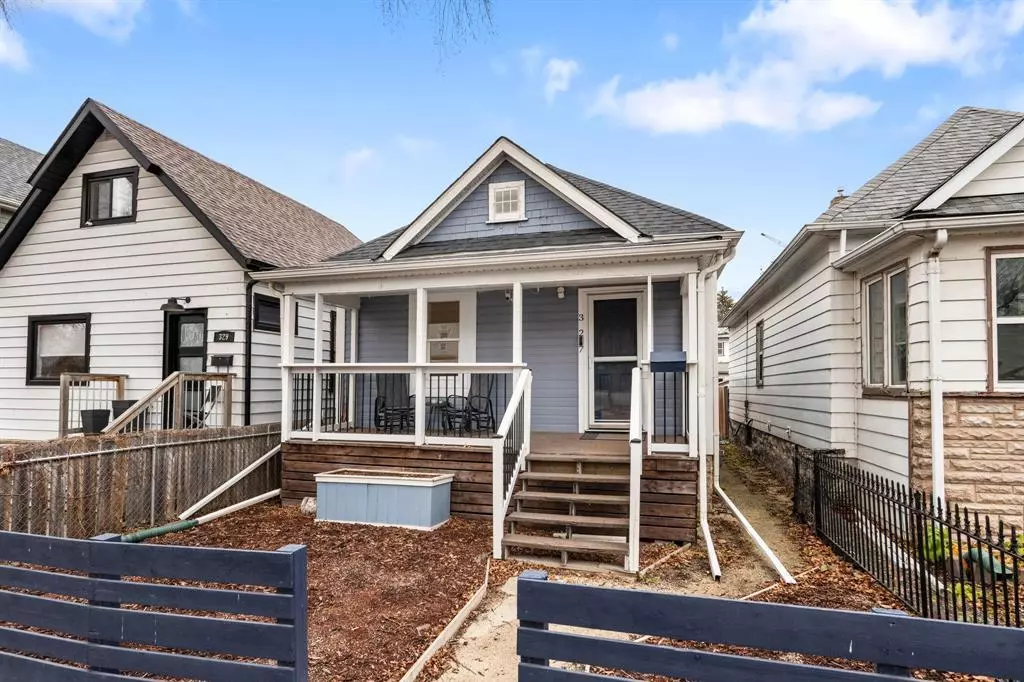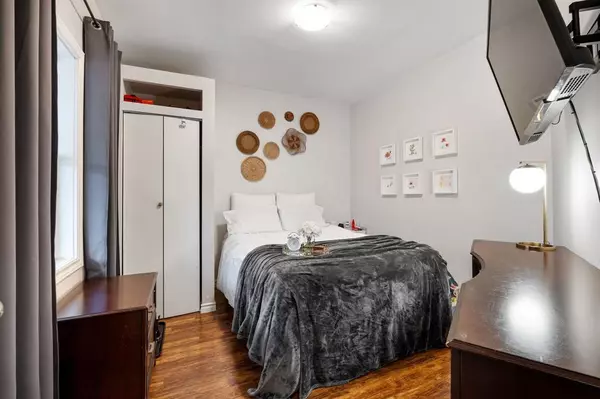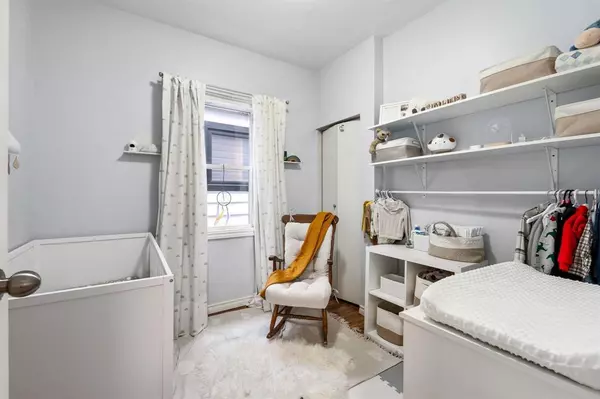
3 Beds
1 Bath
700 SqFt
3 Beds
1 Bath
700 SqFt
OPEN HOUSE
Sun Nov 24, 12:00pm - 1:30pm
Key Details
Property Type Single Family Home
Sub Type Freehold
Listing Status Active
Purchase Type For Sale
Square Footage 700 sqft
Price per Sqft $357
Subdivision West End
MLS® Listing ID 202426747
Style Bungalow
Bedrooms 3
Originating Board Winnipeg Regional Real Estate Board
Year Built 1910
Property Description
Location
Province MB
Rooms
Extra Room 1 Basement 15 ft X 16 ft , 5 in Recreation room
Extra Room 2 Main level 16 ft , 9 in X 9 ft , 8 in Living room
Extra Room 3 Main level 9 ft , 9 in X 9 ft , 5 in Kitchen
Extra Room 4 Main level 12 ft X 10 ft , 2 in Primary Bedroom
Extra Room 5 Main level 8 ft , 9 in X 8 ft , 6 in Bedroom
Extra Room 6 Main level 9 ft , 2 in X 8 ft , 6 in Bedroom
Interior
Heating High-Efficiency Furnace, Forced air
Cooling Central air conditioning
Flooring Laminate, Vinyl
Exterior
Garage No
Fence Fence
Waterfront No
View Y/N No
Total Parking Spaces 2
Private Pool No
Building
Story 1
Sewer Municipal sewage system
Architectural Style Bungalow
Others
Ownership Freehold

"My job is to find and attract mastery-based agents to the office, protect the culture, and make sure everyone is happy! "







