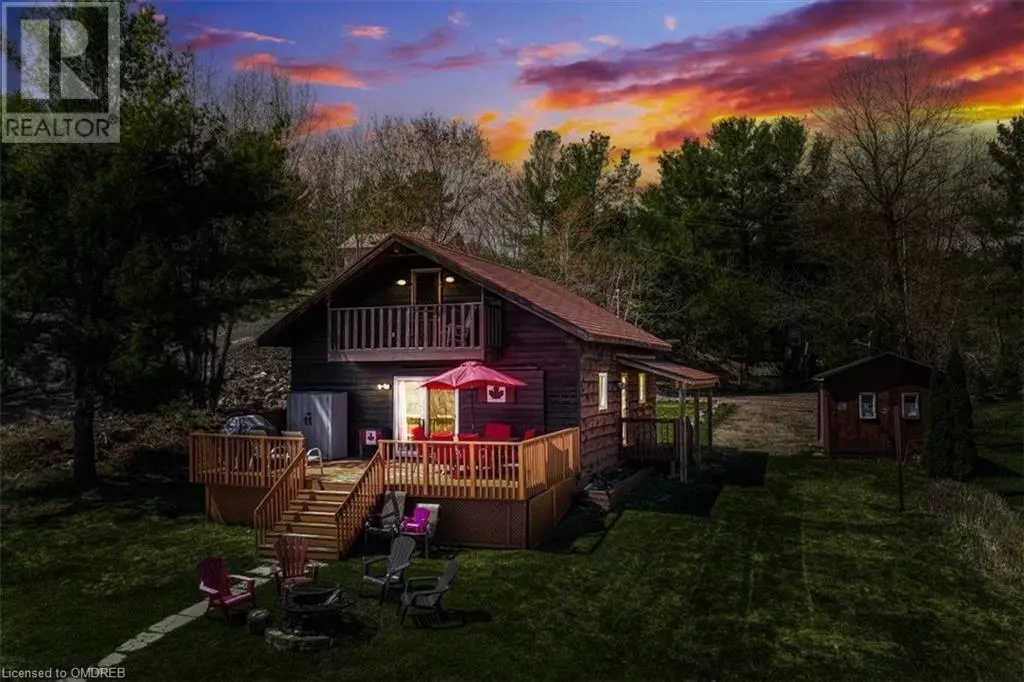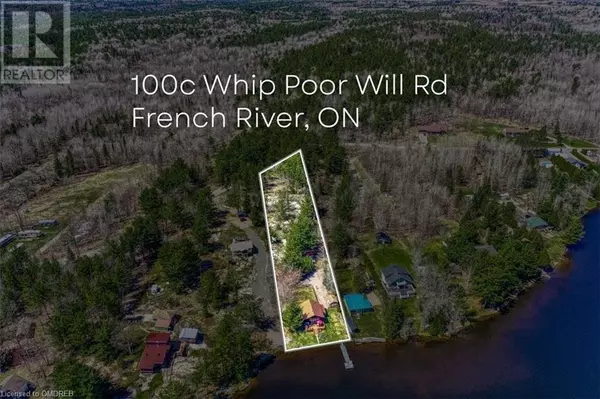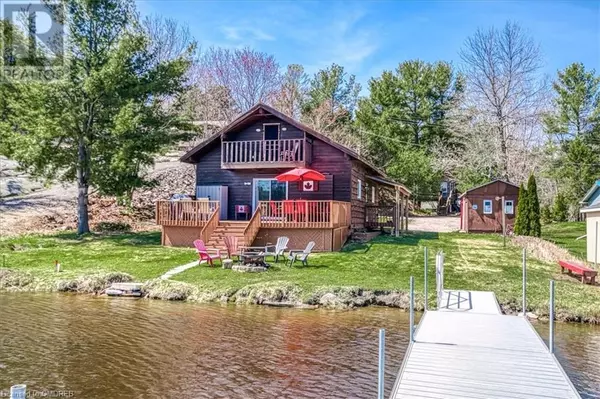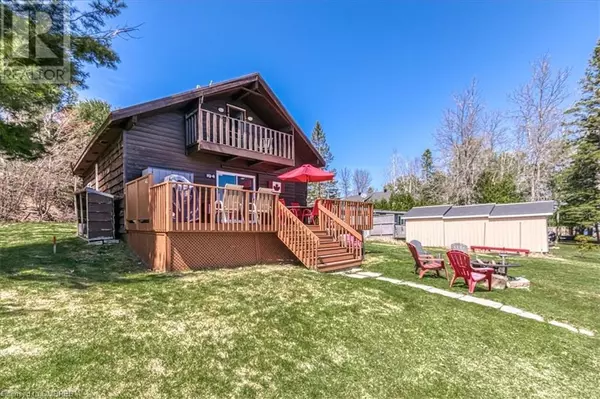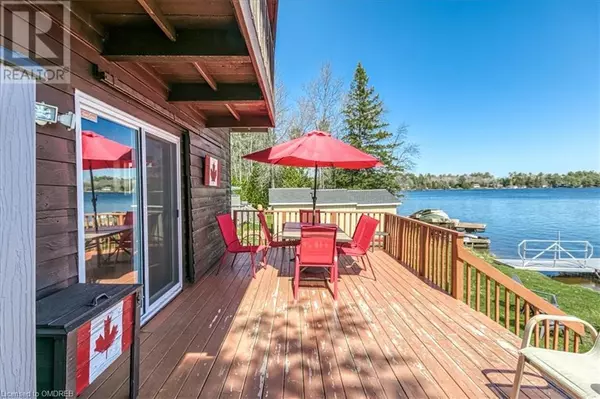
2 Beds
1 Bath
1,080 SqFt
2 Beds
1 Bath
1,080 SqFt
Key Details
Property Type Single Family Home
Sub Type Freehold
Listing Status Active
Purchase Type For Sale
Square Footage 1,080 sqft
Price per Sqft $619
Subdivision French River
MLS® Listing ID 40677323
Bedrooms 2
Originating Board The Oakville, Milton & District Real Estate Board
Property Description
Location
Province ON
Lake Name French River
Rooms
Extra Room 1 Second level 19'3'' x 11'7'' Primary Bedroom
Extra Room 2 Main level 7'7'' x 6'7'' 4pc Bathroom
Extra Room 3 Main level 10'0'' x 9'4'' Utility room
Extra Room 4 Main level 11'7'' x 9'7'' Bedroom
Extra Room 5 Main level 11'5'' x 7'5'' Kitchen
Extra Room 6 Main level 15'7'' x 15'11'' Living room
Interior
Heating Baseboard heaters,
Cooling None
Fireplaces Number 1
Fireplaces Type Other - See remarks
Exterior
Parking Features No
View Y/N Yes
View View of water
Total Parking Spaces 4
Private Pool No
Building
Story 1.5
Sewer Septic System
Water French River
Others
Ownership Freehold

"My job is to find and attract mastery-based agents to the office, protect the culture, and make sure everyone is happy! "

