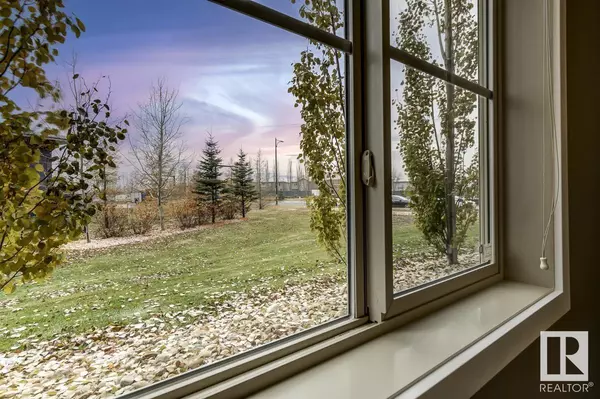
2 Beds
2 Baths
846 SqFt
2 Beds
2 Baths
846 SqFt
Key Details
Property Type Condo
Sub Type Condominium/Strata
Listing Status Active
Purchase Type For Sale
Square Footage 846 sqft
Price per Sqft $265
Subdivision Heritage Valley Town Centre Area
MLS® Listing ID E4413934
Bedrooms 2
Condo Fees $520/mo
Originating Board REALTORS® Association of Edmonton
Year Built 2014
Lot Size 729 Sqft
Acres 729.6855
Property Description
Location
Province AB
Rooms
Extra Room 1 Main level 3.76 m X 3.64 m Living room
Extra Room 2 Main level 1.81 m X 1.64 m Dining room
Extra Room 3 Main level 2.41 m X 2.36 m Kitchen
Extra Room 4 Main level 3.58 m X 2.41 m Den
Extra Room 5 Main level 3.31 m X 2.98 m Primary Bedroom
Extra Room 6 Main level 3.36 m X 3.26 m Bedroom 2
Interior
Heating Hot water radiator heat
Exterior
Garage Yes
Community Features Public Swimming Pool
Waterfront No
View Y/N No
Private Pool No
Others
Ownership Condominium/Strata

"My job is to find and attract mastery-based agents to the office, protect the culture, and make sure everyone is happy! "







