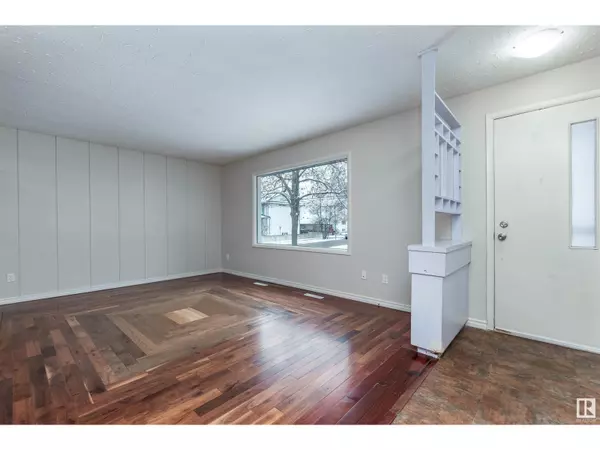
5 Beds
2 Baths
1,075 SqFt
5 Beds
2 Baths
1,075 SqFt
Key Details
Property Type Single Family Home
Sub Type Freehold
Listing Status Active
Purchase Type For Sale
Square Footage 1,075 sqft
Price per Sqft $367
Subdivision Balwin
MLS® Listing ID E4413961
Style Raised bungalow
Bedrooms 5
Originating Board REALTORS® Association of Edmonton
Year Built 1963
Lot Size 6,499 Sqft
Acres 6499.6797
Property Description
Location
Province AB
Rooms
Extra Room 1 Basement 3.28 m X 4.19 m Bedroom 4
Extra Room 2 Basement 4.09 m X 3.91 m Bedroom 5
Extra Room 3 Basement 2.62 m X 3.91 m Second Kitchen
Extra Room 4 Main level 3.74 m X 4.6 m Living room
Extra Room 5 Main level 2.14 m X 3.66 m Dining room
Extra Room 6 Main level 2.47 m X 2.62 m Kitchen
Interior
Heating Forced air
Exterior
Garage Yes
Fence Fence
Waterfront No
View Y/N No
Private Pool No
Building
Story 1
Architectural Style Raised bungalow
Others
Ownership Freehold

"My job is to find and attract mastery-based agents to the office, protect the culture, and make sure everyone is happy! "







