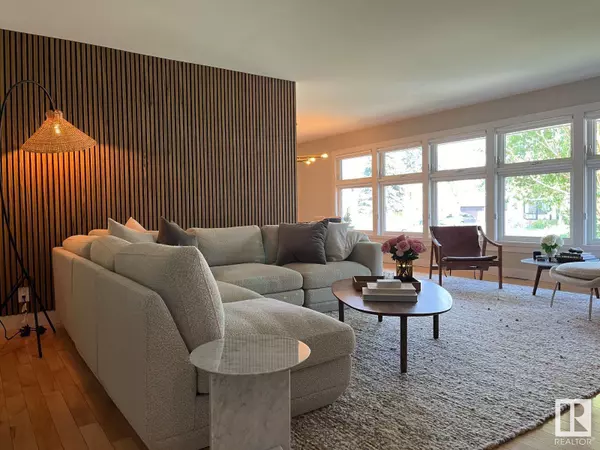
4 Beds
3 Baths
1,633 SqFt
4 Beds
3 Baths
1,633 SqFt
Key Details
Property Type Single Family Home
Sub Type Freehold
Listing Status Active
Purchase Type For Sale
Square Footage 1,633 sqft
Price per Sqft $728
Subdivision Parkview
MLS® Listing ID E4414167
Style Bungalow
Bedrooms 4
Originating Board REALTORS® Association of Edmonton
Year Built 1958
Lot Size 7,871 Sqft
Acres 7871.4326
Property Description
Location
Province AB
Rooms
Extra Room 1 Basement 5.72 m X 3.62 m Family room
Extra Room 2 Basement 3.69 m X 3.72 m Bedroom 4
Extra Room 3 Basement 7.66 m X 3.66 m Recreation room
Extra Room 4 Basement 2.51 m X 2.03 m Mud room
Extra Room 5 Basement 2.46 m X 2.47 m Storage
Extra Room 6 Main level 3.9 m X 5.88 m Living room
Interior
Heating Forced air
Cooling Central air conditioning
Fireplaces Type Insert
Exterior
Garage Yes
Waterfront No
View Y/N No
Total Parking Spaces 6
Private Pool No
Building
Story 1
Architectural Style Bungalow
Others
Ownership Freehold

"My job is to find and attract mastery-based agents to the office, protect the culture, and make sure everyone is happy! "







