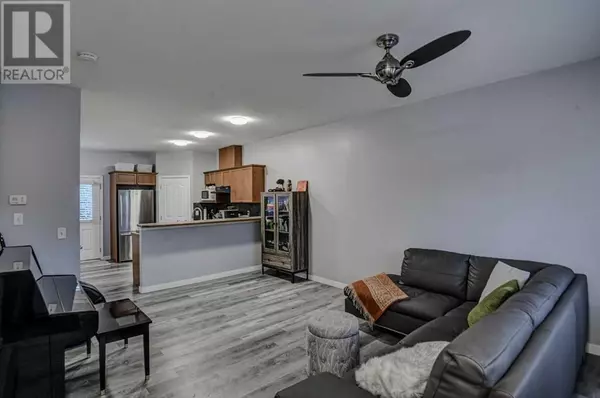
3 Beds
2 Baths
1,168 SqFt
3 Beds
2 Baths
1,168 SqFt
Key Details
Property Type Townhouse
Sub Type Townhouse
Listing Status Active
Purchase Type For Sale
Square Footage 1,168 sqft
Price per Sqft $329
Subdivision Luxstone
MLS® Listing ID A2180360
Bedrooms 3
Half Baths 1
Condo Fees $324/mo
Originating Board Calgary Real Estate Board
Year Built 2007
Property Description
Location
Province AB
Rooms
Extra Room 1 Lower level 25.58 Ft x 13.42 Ft Family room
Extra Room 2 Main level 18.00 Ft x 13.42 Ft Living room
Extra Room 3 Main level 9.83 Ft x 6.33 Ft Dining room
Extra Room 4 Main level 13.00 Ft x 8.00 Ft Kitchen
Extra Room 5 Main level 5.58 Ft x 5.00 Ft 2pc Bathroom
Extra Room 6 Upper Level 13.58 Ft x 12.00 Ft Primary Bedroom
Interior
Heating Forced air,
Cooling None
Flooring Vinyl Plank
Exterior
Parking Features No
Fence Not fenced
Community Features Pets Allowed With Restrictions
View Y/N No
Total Parking Spaces 1
Private Pool No
Building
Lot Description Landscaped
Story 2
Others
Ownership Condominium/Strata

"My job is to find and attract mastery-based agents to the office, protect the culture, and make sure everyone is happy! "







