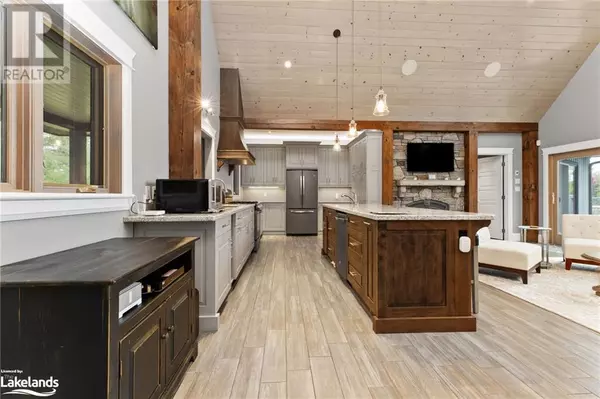
5 Beds
4 Baths
3,200 SqFt
5 Beds
4 Baths
3,200 SqFt
Key Details
Property Type Single Family Home
Sub Type Freehold
Listing Status Active
Purchase Type For Sale
Square Footage 3,200 sqft
Price per Sqft $1,342
Subdivision Se57 - Coldwater
MLS® Listing ID 40678691
Style Bungalow
Bedrooms 5
Half Baths 1
Originating Board OnePoint - The Lakelands
Year Built 2014
Lot Size 2.580 Acres
Acres 112384.8
Property Description
Location
Province ON
Lake Name Gloucester Pool
Rooms
Extra Room 1 Basement 7'1'' x 5'9'' Laundry room
Extra Room 2 Basement 9'6'' x 5'10'' 3pc Bathroom
Extra Room 3 Basement 23'10'' x 20'5'' Family room
Extra Room 4 Main level 23'7'' x 10'7'' Dining room
Extra Room 5 Main level 5'7'' x 3'5'' 2pc Bathroom
Extra Room 6 Main level 8'9'' x 8'3'' 5pc Bathroom
Interior
Heating Forced air,
Cooling Central air conditioning
Exterior
Garage Yes
Community Features Quiet Area
Waterfront Yes
View Y/N Yes
View Lake view
Total Parking Spaces 10
Private Pool No
Building
Story 1
Sewer Septic System
Water Gloucester Pool
Architectural Style Bungalow
Others
Ownership Freehold

"My job is to find and attract mastery-based agents to the office, protect the culture, and make sure everyone is happy! "







