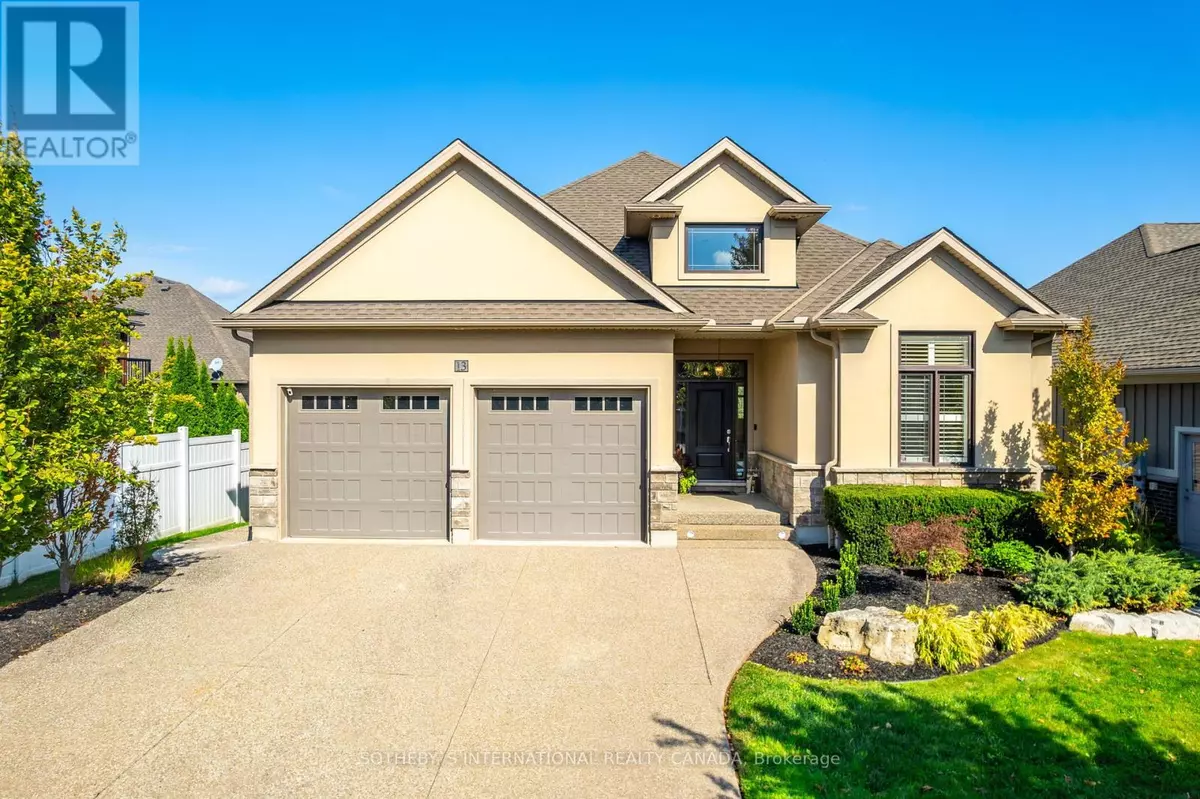REQUEST A TOUR
In-PersonVirtual Tour

$ 1,649,000
Est. payment | /mo
3 Beds
3 Baths
2,999 SqFt
$ 1,649,000
Est. payment | /mo
3 Beds
3 Baths
2,999 SqFt
Key Details
Property Type Single Family Home
Sub Type Freehold
Listing Status Active
Purchase Type For Sale
Square Footage 2,999 sqft
Price per Sqft $549
Subdivision St. Davids
MLS® Listing ID X9385453
Style Bungalow
Bedrooms 3
Originating Board Niagara Association of REALTORS®
Property Description
Welcome to this stunning bungalow located in the peaceful enclave of St. Davids, Niagara-on-the-Lake. This home is tailored for those seeking luxury, comfort, and convenience in a serene setting. With 3 bedrooms, 3 bathrooms, and an exceptional layout that includes a main floor primary suite as well as a lower level walk-out, this property is a rare gem. Step into the main floor where 10-foot ceilings, vaulted in select areas, create a sense of spaciousness. The living room showcases a breathtaking floor-to-ceiling stone faade with a cozy gas fireplace, perfect for quiet evenings or entertaining guests. Engineered wood floors and granite countertops in the kitchen and bathrooms elevate the home's high-end feel. The gourmet kitchen is a chefs dream, featuring Miele appliances, granite countertops, and a seamless walkout to a deck equipped with a BBQ and fire table for outdoor dining. The lower level offers versatility with its own living room, gas fireplace, built-in shelving, a fully equipped kitchen, and a flexible space that can function as a dining room, home office, or gym. Additionally, a bedroom and bathroom on this level make it ideal for guests or multi-generational living. For wine connoisseurs, the custom wine cellar holds over 500 bottles, ready to store your finest collections. Step outside to a professionally landscaped backyard with mature trees, offering both privacy and tranquility. The Lutron smart lighting and automated irrigation system make outdoor maintenance effortless, adding to the property's turn-key appeal. Whether you're seeking a peaceful retreat or a home built for entertaining, this bungalow combines luxury with comfort, perfect for the discerning buyer looking to enjoy all that Niagara-on-the-Lake has to offer. Don't miss your chance to experience this exceptional property firsthand. **** EXTRAS **** Second Refrigerator, Second Dishwasher, Second Oven (Electric) (id:24570)
Location
Province ON
Interior
Heating Forced air
Cooling Central air conditioning
Fireplaces Number 2
Exterior
Garage Yes
Waterfront No
View Y/N No
Total Parking Spaces 4
Private Pool No
Building
Lot Description Landscaped, Lawn sprinkler
Story 1
Sewer Sanitary sewer
Architectural Style Bungalow
Others
Ownership Freehold

"My job is to find and attract mastery-based agents to the office, protect the culture, and make sure everyone is happy! "







