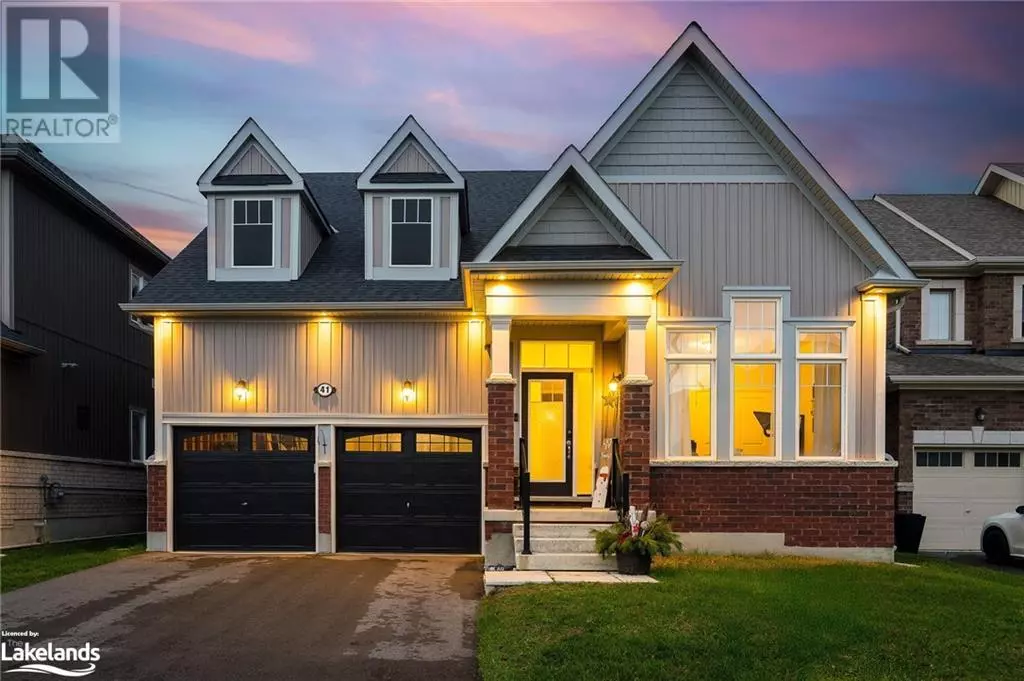
6 Beds
4 Baths
3,433 SqFt
6 Beds
4 Baths
3,433 SqFt
Key Details
Property Type Single Family Home
Sub Type Freehold
Listing Status Active
Purchase Type For Sale
Square Footage 3,433 sqft
Price per Sqft $320
Subdivision Cw01-Collingwood
MLS® Listing ID 40680887
Style 2 Level
Bedrooms 6
Originating Board OnePoint - The Lakelands
Year Built 2021
Property Description
Location
Province ON
Rooms
Extra Room 1 Second level Measurements not available 3pc Bathroom
Extra Room 2 Second level 11'8'' x 12'0'' Bedroom
Extra Room 3 Second level 11'11'' x 12'3'' Bedroom
Extra Room 4 Basement 12'1'' x 13'2'' Bedroom
Extra Room 5 Basement 12'1'' x 12'9'' Bedroom
Extra Room 6 Basement Measurements not available 3pc Bathroom
Interior
Heating Forced air,
Cooling Central air conditioning
Fireplaces Number 1
Exterior
Garage Yes
View Y/N No
Total Parking Spaces 4
Private Pool No
Building
Story 2
Sewer Municipal sewage system
Architectural Style 2 Level
Others
Ownership Freehold

"My job is to find and attract mastery-based agents to the office, protect the culture, and make sure everyone is happy! "







