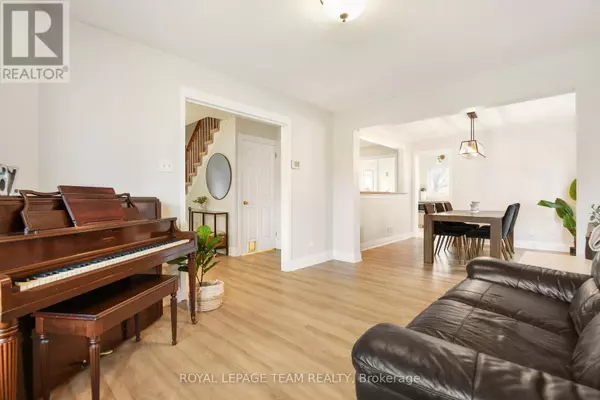
3 Beds
4 Baths
3 Beds
4 Baths
Key Details
Property Type Single Family Home
Sub Type Freehold
Listing Status Active
Purchase Type For Sale
Subdivision 9004 - Kanata - Bridlewood
MLS® Listing ID X11178704
Bedrooms 3
Half Baths 2
Originating Board Ottawa Real Estate Board
Property Description
Location
Province ON
Rooms
Extra Room 1 Second level 4.5 m X 3.18 m Primary Bedroom
Extra Room 2 Second level 3.45 m X 2.74 m Bedroom 2
Extra Room 3 Second level 3.2 m X 3.17 m Bedroom 3
Extra Room 4 Basement 3.7 m X 7.28 m Recreational, Games room
Extra Room 5 Basement 5.23 m X 2.76 m Den
Extra Room 6 Main level 3.35 m X 4.23 m Living room
Interior
Heating Forced air
Cooling Central air conditioning
Fireplaces Number 1
Exterior
Parking Features Yes
View Y/N No
Total Parking Spaces 3
Private Pool No
Building
Story 2
Sewer Sanitary sewer
Others
Ownership Freehold

"My job is to find and attract mastery-based agents to the office, protect the culture, and make sure everyone is happy! "







