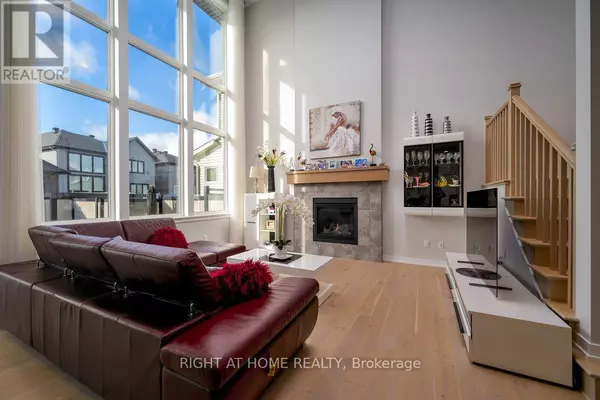
5 Beds
4 Baths
5 Beds
4 Baths
Key Details
Property Type Single Family Home
Sub Type Freehold
Listing Status Active
Purchase Type For Sale
Subdivision 9010 - Kanata - Emerald Meadows/Trailwest
MLS® Listing ID X11546473
Bedrooms 5
Half Baths 1
Originating Board Ottawa Real Estate Board
Property Description
Location
Province ON
Rooms
Extra Room 1 Second level 4.55 m X 3.96 m Primary Bedroom
Extra Room 2 Second level 2.87 m X 3.71 m Bedroom 2
Extra Room 3 Second level 3.63 m X 3.48 m Bedroom 3
Extra Room 4 Second level 3.12 m X 3.66 m Bedroom 4
Extra Room 5 Second level Measurements not available Laundry room
Extra Room 6 Basement 3.12 m X 3.71 m Bedroom 5
Interior
Heating Forced air
Cooling Central air conditioning
Fireplaces Number 2
Exterior
Parking Features Yes
View Y/N No
Total Parking Spaces 4
Private Pool No
Building
Story 2
Sewer Sanitary sewer
Others
Ownership Freehold

"My job is to find and attract mastery-based agents to the office, protect the culture, and make sure everyone is happy! "







